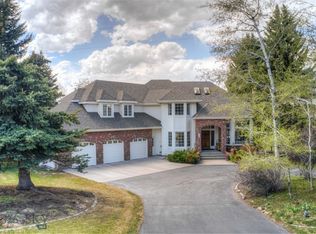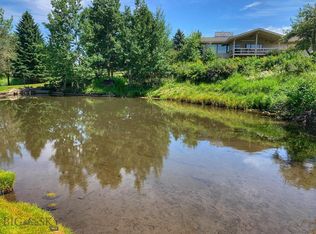Sold
Price Unknown
41 Hitching Post Rd Unit B, Bozeman, MT 59715
4beds
8,994sqft
Single Family Residence
Built in 1989
1 Acres Lot
$2,497,700 Zestimate®
$--/sqft
$6,051 Estimated rent
Home value
$2,497,700
$2.35M - $2.65M
$6,051/mo
Zestimate® history
Loading...
Owner options
Explore your selling options
What's special
Nestled in the heart of Bozeman’s prestigious Southside, this beautifully maintained residence offers timeless design and exceptional functionality.
Step inside via the circular drive into a soaring foyer, leading to a main-level primary suite featuring dual closets and a spa-style bath. The formal living room showcases floor-to-ceiling windows, while a wood-paneled den/library and formal dining room provide refined spaces for work or entertaining. The eat-in kitchen overlooks an expansive deck and landscaped backyard.
Upstairs, three additional bedrooms, two full bathrooms, and a casual family room provide versatile living areas. The walkout lower level includes a full kitchen, dining area, bedroom, bath, and a large recreation room—ideal for extended-stay guests or separate living quarters. Three independently zoned HVAC systems provide comfort and efficiency throughout.
Outside, landscaped grounds slope toward a shared creek and pond—co-owned with just four neighbors—offering privacy and serene views. The property is conveniently located near Bozeman Health, Montana State University, and downtown Bozeman.
This residence combines classic architecture with flexible, well-appointed spaces, creating an elegant and functional home.
Zillow last checked: 8 hours ago
Listing updated: February 02, 2026 at 12:59pm
Listed by:
Anne Kreder 406-595-3363,
Engel & Volkers - Bozeman,
Stephanie Williams-Hyer 614-558-1079,
Engel & Volkers - Bozeman
Bought with:
Tony Renslow, RBS-12276
Berkshire Hathaway - Bozeman
Source: Big Sky Country MLS,MLS#: 407587Originating MLS: Big Sky Country MLS
Facts & features
Interior
Bedrooms & bathrooms
- Bedrooms: 4
- Bathrooms: 5
- Full bathrooms: 3
- 3/4 bathrooms: 1
- 1/2 bathrooms: 1
Heating
- Forced Air, Natural Gas, Radiant Floor
Cooling
- Central Air, Wall/Window Unit(s)
Appliances
- Included: Built-In Oven, Cooktop, Double Oven, Dishwasher, Some Gas Appliances, Stove
Features
- Fireplace, Jetted Tub, Vaulted Ceiling(s), Walk-In Closet(s), Window Treatments, Central Vacuum
- Flooring: Carpet, Hardwood
- Windows: Window Coverings
- Basement: Bathroom,Bedroom,Egress Windows,Kitchen,Rec/Family Area,Walk-Out Access
- Has fireplace: Yes
- Fireplace features: Gas, Wood Burning
Interior area
- Total structure area: 8,994
- Total interior livable area: 8,994 sqft
- Finished area above ground: 5,319
Property
Parking
- Total spaces: 2
- Parking features: Attached, Garage, Garage Door Opener
- Attached garage spaces: 2
- Has uncovered spaces: Yes
Features
- Levels: Two
- Stories: 2
- Patio & porch: Balcony, Deck, Patio
- Exterior features: Blacktop Driveway, Landscaping
- Has spa: Yes
- Fencing: Partial
- Has view: Yes
- View description: Lake, Pond, River, Creek/Stream, Trees/Woods
- Has water view: Yes
- Water view: Lake,Pond,River,Creek/Stream
- Waterfront features: Creek, Pond
Lot
- Size: 1 Acres
- Features: Lawn, Landscaped
Details
- Additional parcels included: RGH34873
- Parcel number: RGH27202
- Zoning description: R1 - Residential Single-Household Low Density
- Special conditions: Standard
Construction
Type & style
- Home type: SingleFamily
- Architectural style: Traditional
- Property subtype: Single Family Residence
Materials
- Stucco
- Roof: Wood
Condition
- New construction: No
- Year built: 1989
Utilities & green energy
- Sewer: Septic Tank
- Water: Well
- Utilities for property: Natural Gas Available, Phone Available, Septic Available, Water Available
Community & neighborhood
Security
- Security features: Security System
Location
- Region: Bozeman
- Subdivision: Minor Subdivision
HOA & financial
HOA
- Has HOA: No
Other
Other facts
- Listing terms: Cash,1031 Exchange,3rd Party Financing
- Road surface type: Paved
Price history
| Date | Event | Price |
|---|---|---|
| 2/2/2026 | Sold | -- |
Source: Big Sky Country MLS #407587 Report a problem | ||
| 12/20/2025 | Contingent | $2,595,000$289/sqft |
Source: Big Sky Country MLS #407587 Report a problem | ||
| 12/16/2025 | Listed for sale | $2,595,000+73.6%$289/sqft |
Source: Big Sky Country MLS #407587 Report a problem | ||
| 3/20/2020 | Sold | -- |
Source: Big Sky Country MLS #340301 Report a problem | ||
| 1/8/2020 | Pending sale | $1,495,000$166/sqft |
Source: Berkshire Hathaway - Bozeman #340301 Report a problem | ||
Public tax history
Tax history is unavailable.
Neighborhood: 59715
Nearby schools
GreatSchools rating
- 8/10Morning Star SchoolGrades: PK-5Distance: 1.6 mi
- 8/10Sacajawea Middle SchoolGrades: 6-8Distance: 1.2 mi
- 8/10Bozeman High SchoolGrades: 9-12Distance: 3.5 mi

