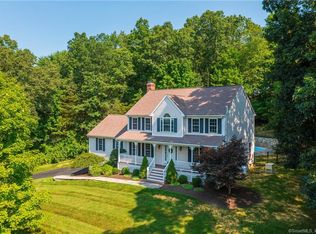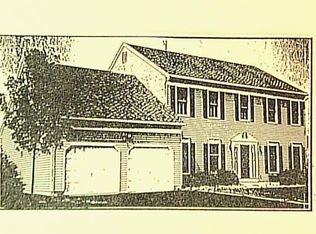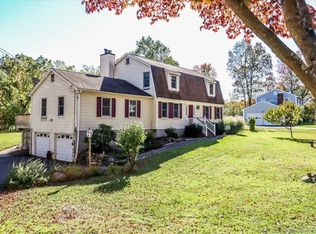Sold for $569,000
$569,000
41 Jeremiah Road, Newtown, CT 06482
4beds
2,096sqft
Single Family Residence
Built in 1984
1.04 Acres Lot
$579,400 Zestimate®
$271/sqft
$4,616 Estimated rent
Home value
$579,400
$521,000 - $643,000
$4,616/mo
Zestimate® history
Loading...
Owner options
Explore your selling options
What's special
Minutes from everything that Newtown has to offer, this +2,000 sf colonial style home features 4 bedrooms, 2.5 baths and is waiting for you to make it your 'home'! Open floor plan on the main level with spacious kitchen with maple cabinets, granite counters, tile backsplash, island, stainless steel Viking wall ovens, glass cooktop, refrigerator, dishwasher, microwave, makes meal prep while entertaining a breeze. Family room with brick wood burning fireplace, walk-in pantry closet, dining area and living room with hardwood floors and half bath complete the main level. The upper level is where you will find the primary bedroom with private full bath, three additional bedrooms, all with hardwood floors, and second full hall bathroom. The lower level is perfect for storage and future finished living space, if you desire. The backyard is private with patio set-up off the kitchen, where starting your day with a cup of coffee, or ending the day under the starlit sky is just perfect. Newer mechanicals, inline sediment filtration, water softener system, reverse osmosis, and 2-car under garage. Minutes from I-84, Route 34, schools, retail shopping, restaurants, and an easy commute into NY, MetroNorth trains, and more, this location makes country living convenient!
Zillow last checked: 8 hours ago
Listing updated: August 20, 2025 at 06:03am
Listed by:
The Valentini Team at Coldwell Banker Realty,
Angelina Valentini 203-994-1988,
Coldwell Banker Realty 203-426-5679
Bought with:
Nicholas Kulhay, RES.0805435
Coldwell Banker Realty
Source: Smart MLS,MLS#: 24079645
Facts & features
Interior
Bedrooms & bathrooms
- Bedrooms: 4
- Bathrooms: 3
- Full bathrooms: 2
- 1/2 bathrooms: 1
Primary bedroom
- Features: Ceiling Fan(s), Full Bath, Hardwood Floor
- Level: Upper
Bedroom
- Features: Ceiling Fan(s), Hardwood Floor
- Level: Upper
Bedroom
- Features: Ceiling Fan(s), Hardwood Floor
- Level: Upper
Bedroom
- Features: Hardwood Floor
- Level: Upper
Primary bathroom
- Features: Stall Shower, Tile Floor
- Level: Upper
Bathroom
- Features: Laundry Hookup, Tile Floor
- Level: Main
Bathroom
- Features: Full Bath, Tub w/Shower, Tile Floor
- Level: Upper
Dining room
- Features: Hardwood Floor
- Level: Main
Family room
- Features: Fireplace, Hardwood Floor
- Level: Main
Kitchen
- Features: Granite Counters, Kitchen Island, Tile Floor
- Level: Main
Living room
- Features: Ceiling Fan(s), Hardwood Floor
- Level: Main
Heating
- Hot Water, Oil
Cooling
- Ceiling Fan(s), Window Unit(s)
Appliances
- Included: Cooktop, Oven, Microwave, Refrigerator, Dishwasher, Washer, Dryer, Water Heater
- Laundry: Main Level
Features
- Basement: Full,Unfinished,Storage Space,Interior Entry,Concrete
- Attic: Pull Down Stairs
- Number of fireplaces: 1
Interior area
- Total structure area: 2,096
- Total interior livable area: 2,096 sqft
- Finished area above ground: 2,096
Property
Parking
- Total spaces: 2
- Parking features: Attached
- Attached garage spaces: 2
Lot
- Size: 1.04 Acres
- Features: Level, Sloped
Details
- Parcel number: 211699
- Zoning: R-2
Construction
Type & style
- Home type: SingleFamily
- Architectural style: Colonial
- Property subtype: Single Family Residence
Materials
- Wood Siding
- Foundation: Concrete Perimeter
- Roof: Asphalt
Condition
- New construction: No
- Year built: 1984
Utilities & green energy
- Sewer: Septic Tank
- Water: Well
Community & neighborhood
Location
- Region: Sandy Hook
- Subdivision: Sandy Hook
Price history
| Date | Event | Price |
|---|---|---|
| 8/20/2025 | Sold | $569,000$271/sqft |
Source: | ||
| 8/7/2025 | Pending sale | $569,000$271/sqft |
Source: | ||
| 6/10/2025 | Price change | $569,000-1.7%$271/sqft |
Source: | ||
| 3/11/2025 | Listed for sale | $579,000+41.2%$276/sqft |
Source: | ||
| 11/30/2020 | Sold | $410,000+0.2%$196/sqft |
Source: | ||
Public tax history
| Year | Property taxes | Tax assessment |
|---|---|---|
| 2025 | $7,971 +6.6% | $277,360 |
| 2024 | $7,480 +2.8% | $277,360 |
| 2023 | $7,278 +4.1% | $277,360 +37.5% |
Find assessor info on the county website
Neighborhood: Sandy Hook
Nearby schools
GreatSchools rating
- 7/10Sandy Hook Elementary SchoolGrades: K-4Distance: 1.8 mi
- 7/10Newtown Middle SchoolGrades: 7-8Distance: 3 mi
- 9/10Newtown High SchoolGrades: 9-12Distance: 1.6 mi
Schools provided by the listing agent
- Elementary: Sandy Hook
- Middle: Newtown,Reed
- High: Newtown
Source: Smart MLS. This data may not be complete. We recommend contacting the local school district to confirm school assignments for this home.
Get pre-qualified for a loan
At Zillow Home Loans, we can pre-qualify you in as little as 5 minutes with no impact to your credit score.An equal housing lender. NMLS #10287.
Sell for more on Zillow
Get a Zillow Showcase℠ listing at no additional cost and you could sell for .
$579,400
2% more+$11,588
With Zillow Showcase(estimated)$590,988


