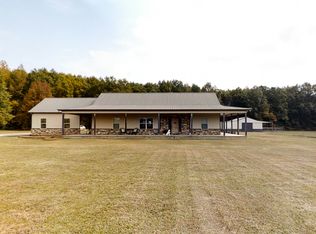Farmhouse on 5 acres. Enjoy the peace and quiet of country living with lots of privacy, but still close to Enola and Greenbrier. Easy drive to Conway. The shaded driveway leads to a beautiful country home with mature trees all around. The front porch wraps around to a deck with hot tub. 2 outbuildings where you could have a shop or stables. Nice kitchen, living room with fireplace, and separate master suite with bonus room. Upstairs has 2 bedrooms, a full bath, and another bonus room. More land available!!
This property is off market, which means it's not currently listed for sale or rent on Zillow. This may be different from what's available on other websites or public sources.

