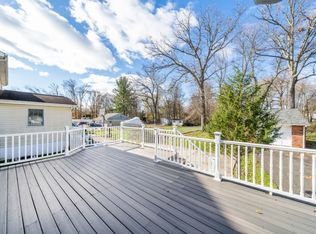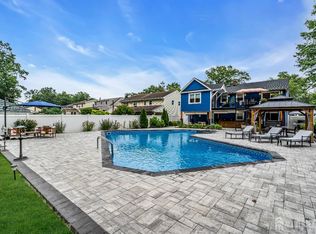Sold for $600,000
$600,000
41 Jordan Rd, Colonia, NJ 07067
4beds
1,717sqft
Single Family Residence
Built in ----
10,698.34 Square Feet Lot
$608,700 Zestimate®
$349/sqft
$3,735 Estimated rent
Home value
$608,700
$554,000 - $670,000
$3,735/mo
Zestimate® history
Loading...
Owner options
Explore your selling options
What's special
Welcome to your next home! This charming 1,700+ square foot Cape Cod-style gem, located at 41 Jordan Road in Colonia, NJ, has been meticulously maintained and is ready for its new owners! Offering (4) spacious bedrooms and (2) full baths, this home is perfect for families seeking comfort, space, and convenience. Each of the four bedrooms provides ample room and storage, ensuring everyone has their own space. The kitchen is a true highlight, offering plenty of counter space and an inviting eat-in dining area for family meals. Situated on a generous 10,000+ square foot lot, this home provides both privacy and outdoor enjoyment. The large perimeter gives you plenty of space, while the fenced-in yard and concrete patio are ideal for entertaining guests or enjoying moments outdoors. In need of extra storage or a space for hobbies? The detached garage provides just that! Additionally, the basement is unfinished but offers incredible potential with two interior entrances and a dedicated exit to the backyard, perfect for adding your personal touch or future expansion! The home's heating and cooling units have been recently replaced, ensuring you stay comfortable year-round. Don't miss out on this opportunity to own a home that's both practical and full of character! Schedule your showing today to come see why 41 Jordan Road should be your FOREVER home!
Zillow last checked: 8 hours ago
Listing updated: August 18, 2025 at 01:25pm
Listed by:
EXP REALTY, LLC 866-201-6210
Source: All Jersey MLS,MLS#: 2509947R
Facts & features
Interior
Bedrooms & bathrooms
- Bedrooms: 4
- Bathrooms: 2
- Full bathrooms: 2
Primary bedroom
- Features: 1st Floor
- Level: First
Bathroom
- Features: Stall Shower
Dining room
- Features: Living Dining Combo
Kitchen
- Features: Granite/Corian Countertops, Breakfast Bar, Kitchen Exhaust Fan, Pantry, Separate Dining Area
Basement
- Area: 0
Heating
- Forced Air
Cooling
- Central Air, Attic Fan
Appliances
- Included: Dishwasher, Dryer, Gas Range/Oven, Exhaust Fan, Refrigerator, Washer, Kitchen Exhaust Fan, Gas Water Heater
Features
- Blinds, 1 Bedroom, 2 Bedrooms, Kitchen, Living Room, Bath Main, 3 Bedrooms, 4 Bedrooms, Bath Full, Storage, None
- Flooring: Wood
- Windows: Blinds
- Basement: Full, Daylight, Exterior Entry, Storage Space, Interior Entry, Utility Room, Workshop, Laundry Facilities
- Has fireplace: No
Interior area
- Total structure area: 1,717
- Total interior livable area: 1,717 sqft
Property
Parking
- Total spaces: 2
- Parking features: 3 Cars Deep, Additional Parking, Asphalt, Garage, Oversized, Detached
- Garage spaces: 2
- Has uncovered spaces: Yes
Features
- Levels: Two
- Stories: 1
- Patio & porch: Patio
- Exterior features: Patio, Storage Shed
- Pool features: None
Lot
- Size: 10,698 sqft
- Dimensions: 214.00 x 0.00
- Features: Near Shopping, Level
Details
- Additional structures: Shed(s)
- Parcel number: 25005050200007
- Zoning: R7-5
Construction
Type & style
- Home type: SingleFamily
- Architectural style: Cape Cod
- Property subtype: Single Family Residence
Materials
- Roof: Asphalt
Utilities & green energy
- Gas: Natural Gas
- Sewer: Public Sewer
- Water: Public
- Utilities for property: Cable Connected, Electricity Connected, Natural Gas Connected
Community & neighborhood
Location
- Region: Colonia
Other
Other facts
- Ownership: Sole Proprietorship
Price history
| Date | Event | Price |
|---|---|---|
| 8/12/2025 | Sold | $600,000+0%$349/sqft |
Source: | ||
| 8/8/2025 | Contingent | $599,999$349/sqft |
Source: | ||
| 3/7/2025 | Listed for sale | $599,999$349/sqft |
Source: | ||
Public tax history
| Year | Property taxes | Tax assessment |
|---|---|---|
| 2025 | $9,319 | $80,100 |
| 2024 | $9,319 +2.2% | $80,100 |
| 2023 | $9,116 +2.6% | $80,100 |
Find assessor info on the county website
Neighborhood: 07067
Nearby schools
GreatSchools rating
- 7/10Oak Ridge Heights Elementary SchoolGrades: K-5Distance: 0.3 mi
- 3/10Colonia Middle SchoolGrades: 6-8Distance: 0.4 mi
- 5/10Colonia High SchoolGrades: 9-12Distance: 0.7 mi
Get a cash offer in 3 minutes
Find out how much your home could sell for in as little as 3 minutes with a no-obligation cash offer.
Estimated market value$608,700
Get a cash offer in 3 minutes
Find out how much your home could sell for in as little as 3 minutes with a no-obligation cash offer.
Estimated market value
$608,700

