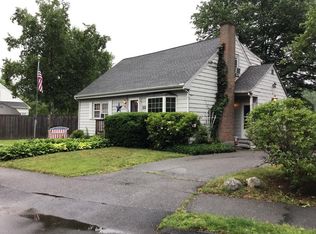Beautifully maintained CORNER LOT "EXPANDED CAPE"! Recapture this homes OLD WORLD, RUSTIC CONTEMPORARY essence and create your very own POTTERY BARN catalogue image. The FEATURED BRICK fire place WALL that includes a gorgeous RECLAIMED WOOD MANTEL sets the tone for the entire esthetic of this dwelling. It's HARDWOOD FLOORS gleam and enhance that warm AT HOME FEELING! Many update's include newer windows, roof&BEAUTIFUL CHERRY STAINED KITCHEN CABINETS. A WONDERFUL place to call HOME!
This property is off market, which means it's not currently listed for sale or rent on Zillow. This may be different from what's available on other websites or public sources.
