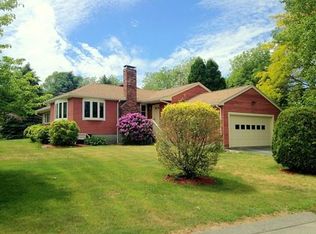Sold for $630,000 on 08/28/25
$630,000
41 Keene Rd, Whitman, MA 02382
4beds
2,228sqft
Single Family Residence
Built in 1975
0.39 Acres Lot
$639,600 Zestimate®
$283/sqft
$3,467 Estimated rent
Home value
$639,600
$588,000 - $697,000
$3,467/mo
Zestimate® history
Loading...
Owner options
Explore your selling options
What's special
First time on the market in a highly desirable neighborhood! This home has been lovingly maintained by its original owner, reflecting years of thoughtful upkeep. This single-level ranch includes a flexible in-law or multi-generational suite with its own bedroom, bathroom, living room & office. Enjoy gleaming refinished hardwood floors throughout and a freshly painted main level. The eat-in kitchen is fully applianced, while the updated main bath offers a convenient step-in shower with grab bars. Cozy up to the wood-burning fireplace or unwind in the gorgeous sunroom with hot tub, wood accents & outside access. The spacious backyard offers beautiful gardens with mature plantings and shed space for additional storage. The finished lower level includes a full bath, perfect for added living space. Central AC, whole-house generator & gutter guards provide worry-free comfort. Nothing to do but move right in!
Zillow last checked: 8 hours ago
Listing updated: August 29, 2025 at 08:52am
Listed by:
David Michael 617-852-0159,
Conway - Lakeville 508-946-2290
Bought with:
Shannon Toland
Keller Williams Realty Signature Properties
Source: MLS PIN,MLS#: 73404663
Facts & features
Interior
Bedrooms & bathrooms
- Bedrooms: 4
- Bathrooms: 3
- Full bathrooms: 3
- Main level bedrooms: 1
Primary bedroom
- Features: Bathroom - Full, Walk-In Closet(s), Flooring - Wall to Wall Carpet, Window(s) - Bay/Bow/Box, Hot Tub / Spa, Exterior Access
- Level: Main,First
- Area: 164.28
- Dimensions: 11.1 x 14.8
Bedroom 2
- Features: Flooring - Hardwood
- Level: First
- Area: 148.5
- Dimensions: 11 x 13.5
Bedroom 3
- Features: Flooring - Hardwood
- Level: First
- Area: 97.92
- Dimensions: 9.6 x 10.2
Bedroom 4
- Features: Flooring - Hardwood
- Level: First
- Area: 119.34
- Dimensions: 11.7 x 10.2
Primary bathroom
- Features: Yes
Bathroom 1
- Level: First
- Area: 55.61
- Dimensions: 8.3 x 6.7
Bathroom 2
- Level: First
- Area: 43.16
- Dimensions: 5.2 x 8.3
Bathroom 3
- Level: Basement
- Area: 62.48
- Dimensions: 7.1 x 8.8
Kitchen
- Level: First
- Area: 93.15
- Dimensions: 11.5 x 8.1
Living room
- Features: Flooring - Hardwood
- Level: First
- Area: 198.88
- Dimensions: 17.6 x 11.3
Heating
- Forced Air, Electric Baseboard, Oil, Electric
Cooling
- Central Air
Appliances
- Laundry: In Basement
Features
- In-Law Floorplan, Bonus Room
- Flooring: Tile, Vinyl, Carpet, Hardwood
- Basement: Full,Finished,Interior Entry,Bulkhead,Concrete
- Number of fireplaces: 1
- Fireplace features: Living Room
Interior area
- Total structure area: 2,228
- Total interior livable area: 2,228 sqft
- Finished area above ground: 1,733
- Finished area below ground: 495
Property
Parking
- Total spaces: 4
- Parking features: Paved Drive, Off Street
- Has uncovered spaces: Yes
Features
- Exterior features: Hot Tub/Spa, Storage, Stone Wall
- Has spa: Yes
- Spa features: Private
- Frontage length: 100.00
Lot
- Size: 0.39 Acres
- Features: Level
Details
- Parcel number: 1203161
- Zoning: A2
Construction
Type & style
- Home type: SingleFamily
- Architectural style: Ranch
- Property subtype: Single Family Residence
Materials
- Frame
- Foundation: Concrete Perimeter
- Roof: Shingle
Condition
- Year built: 1975
Utilities & green energy
- Electric: 200+ Amp Service
- Sewer: Public Sewer
- Water: Public
- Utilities for property: for Electric Range
Community & neighborhood
Community
- Community features: Shopping, Park, House of Worship, Public School
Location
- Region: Whitman
Price history
| Date | Event | Price |
|---|---|---|
| 8/28/2025 | Sold | $630,000+5.2%$283/sqft |
Source: MLS PIN #73404663 Report a problem | ||
| 7/15/2025 | Listed for sale | $599,000$269/sqft |
Source: MLS PIN #73404663 Report a problem | ||
Public tax history
| Year | Property taxes | Tax assessment |
|---|---|---|
| 2025 | $6,631 +6.9% | $505,400 +3.8% |
| 2024 | $6,201 +3.8% | $486,700 +10.5% |
| 2023 | $5,976 +2.7% | $440,400 +10.2% |
Find assessor info on the county website
Neighborhood: 02382
Nearby schools
GreatSchools rating
- 4/10John H Duval Elementary SchoolGrades: K-5Distance: 1.5 mi
- 4/10Whitman Middle SchoolGrades: 6-8Distance: 1.7 mi
- 7/10Whitman Hanson Regional High SchoolGrades: 9-12Distance: 1.1 mi
Schools provided by the listing agent
- Elementary: 3 Schools
- Middle: Whitman Middle
- High: Whitman/Hanson
Source: MLS PIN. This data may not be complete. We recommend contacting the local school district to confirm school assignments for this home.
Get a cash offer in 3 minutes
Find out how much your home could sell for in as little as 3 minutes with a no-obligation cash offer.
Estimated market value
$639,600
Get a cash offer in 3 minutes
Find out how much your home could sell for in as little as 3 minutes with a no-obligation cash offer.
Estimated market value
$639,600
