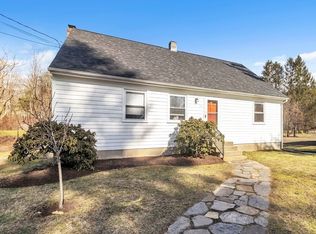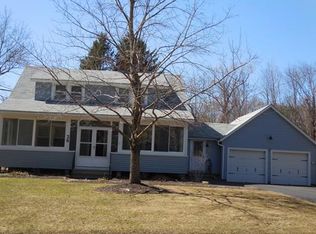Sold for $439,900
$439,900
41 Leverett Rd, Amherst, MA 01002
3beds
1,144sqft
Single Family Residence
Built in 1964
0.38 Acres Lot
$452,100 Zestimate®
$385/sqft
$2,911 Estimated rent
Home value
$452,100
$429,000 - $475,000
$2,911/mo
Zestimate® history
Loading...
Owner options
Explore your selling options
What's special
Welcome to the ultimate move-in ready home in a great location! Located on the Robert Frost Trail and less than 1/2 mile to Puffer's Pond, all of your recreational fun is close by. From top to bottom, this beautiful home has been completely renovated with the utmost quality and attention to detail. You'll also love how super-efficient this home is, and will enjoy central heat and air conditioning, using no fossil-fuels! Cooking in your new gourmet kitchen will be a dream with custom cabinets, stainless steel appliances, and quartz counter-tops that match the stunning new bathroom. Hickory floors give the home a warm feeling and compliment the timeless colors used throughout. Need more living space? The large dry basement is just waiting to be finished. After a long day, enjoy some quiet time on your large deck and peaceful backyard. With all of the work done inside and out, you'll have no maintenance and stress-free living, for years to come. List of all renovations attached.
Zillow last checked: 8 hours ago
Listing updated: May 06, 2024 at 09:57am
Listed by:
Carrie Duda 413-250-6391,
Coldwell Banker Community REALTORS® 413-665-3771
Bought with:
Suzanne Hickey
Best Deal Realty, LLC
Source: MLS PIN,MLS#: 73212068
Facts & features
Interior
Bedrooms & bathrooms
- Bedrooms: 3
- Bathrooms: 1
- Full bathrooms: 1
Primary bedroom
- Features: Closet, Flooring - Hardwood, Lighting - Overhead
- Level: First
Bedroom 2
- Features: Closet, Flooring - Hardwood, Lighting - Overhead
- Level: First
Bedroom 3
- Features: Closet, Flooring - Hardwood, Lighting - Overhead
- Level: First
Bathroom 1
- Features: Bathroom - Full, Bathroom - Tiled With Tub & Shower, Flooring - Stone/Ceramic Tile, Countertops - Stone/Granite/Solid, Dryer Hookup - Electric, Recessed Lighting, Remodeled, Washer Hookup, Pocket Door
- Level: First
Dining room
- Features: Flooring - Hardwood, Slider, Lighting - Overhead
- Level: First
Kitchen
- Features: Flooring - Hardwood, Pantry, Countertops - Stone/Granite/Solid, Cabinets - Upgraded, Exterior Access, Recessed Lighting, Remodeled, Stainless Steel Appliances
- Level: First
Living room
- Features: Flooring - Hardwood, Recessed Lighting
- Level: First
Heating
- Central, Air Source Heat Pumps (ASHP)
Cooling
- Central Air, Air Source Heat Pumps (ASHP)
Appliances
- Included: Electric Water Heater, Range, Dishwasher, Microwave, Refrigerator
- Laundry: Main Level, Electric Dryer Hookup, Washer Hookup, First Floor
Features
- Flooring: Tile, Hardwood
- Doors: Insulated Doors
- Windows: Insulated Windows, Screens
- Basement: Full,Interior Entry,Radon Remediation System,Concrete
- Has fireplace: No
Interior area
- Total structure area: 1,144
- Total interior livable area: 1,144 sqft
Property
Parking
- Total spaces: 4
- Parking features: Paved Drive, Off Street, Driveway, Paved
- Uncovered spaces: 4
Features
- Patio & porch: Deck
- Exterior features: Deck, Rain Gutters, Screens
- Waterfront features: Lake/Pond, Walk to, 3/10 to 1/2 Mile To Beach, Beach Ownership(Public)
Lot
- Size: 0.38 Acres
- Features: Cleared, Level
Details
- Parcel number: M:0003C B:0000 L:0049,3006750
- Zoning: RO30
Construction
Type & style
- Home type: SingleFamily
- Architectural style: Ranch
- Property subtype: Single Family Residence
Materials
- Frame
- Foundation: Concrete Perimeter
- Roof: Shingle
Condition
- Year built: 1964
Utilities & green energy
- Electric: Circuit Breakers, 200+ Amp Service
- Sewer: Private Sewer
- Water: Public
Green energy
- Energy efficient items: Thermostat
Community & neighborhood
Community
- Community features: Public Transportation, Shopping, Tennis Court(s), Park, Walk/Jog Trails, Stable(s), Golf, Medical Facility, Laundromat, Bike Path, Conservation Area, Highway Access, House of Worship, Private School, Public School, University
Location
- Region: Amherst
- Subdivision: Cushman Village
Other
Other facts
- Road surface type: Paved
Price history
| Date | Event | Price |
|---|---|---|
| 5/6/2024 | Sold | $439,900$385/sqft |
Source: MLS PIN #73212068 Report a problem | ||
| 3/25/2024 | Contingent | $439,900$385/sqft |
Source: MLS PIN #73212068 Report a problem | ||
| 3/13/2024 | Listed for sale | $439,900-4.3%$385/sqft |
Source: MLS PIN #73212068 Report a problem | ||
| 3/13/2024 | Listing removed | $459,900$402/sqft |
Source: MLS PIN #73190432 Report a problem | ||
| 2/22/2024 | Price change | $459,900-2.1%$402/sqft |
Source: MLS PIN #73190432 Report a problem | ||
Public tax history
| Year | Property taxes | Tax assessment |
|---|---|---|
| 2025 | $6,141 +4% | $342,100 +7.3% |
| 2024 | $5,903 +4.1% | $318,900 +13% |
| 2023 | $5,670 +5.2% | $282,100 +11.3% |
Find assessor info on the county website
Neighborhood: 01002
Nearby schools
GreatSchools rating
- 8/10Wildwood Elementary SchoolGrades: K-6Distance: 2.3 mi
- 7/10Amherst Regional Middle SchoolGrades: 7-8Distance: 2.5 mi
- 8/10Amherst Regional High SchoolGrades: 9-12Distance: 2.8 mi
Schools provided by the listing agent
- Elementary: Wildwood Elem
- Middle: Arms
- High: Arhs
Source: MLS PIN. This data may not be complete. We recommend contacting the local school district to confirm school assignments for this home.
Get pre-qualified for a loan
At Zillow Home Loans, we can pre-qualify you in as little as 5 minutes with no impact to your credit score.An equal housing lender. NMLS #10287.
Sell for more on Zillow
Get a Zillow Showcase℠ listing at no additional cost and you could sell for .
$452,100
2% more+$9,042
With Zillow Showcase(estimated)$461,142

