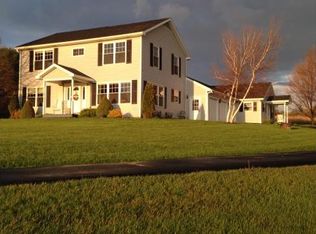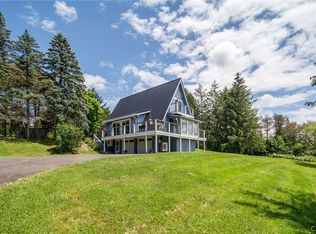Closed
$350,000
41 Livermore Rd, Dryden, NY 13053
4beds
2,316sqft
Single Family Residence
Built in 1995
1.97 Acres Lot
$383,900 Zestimate®
$151/sqft
$2,806 Estimated rent
Home value
$383,900
$365,000 - $403,000
$2,806/mo
Zestimate® history
Loading...
Owner options
Explore your selling options
What's special
Lovely colonial home with breathtaking country views that stretch for miles. Located on a quiet road just a mile from the village of Dryden situated on just under 2 acres. This 4 bedroom, 2 1/2 bathroom home has recently been updated inside and out. Brand NEW boiler, flooring, updated bathrooms and kitchen and freshly painted walls give this house a warm and inviting feel. Spacious floor plan and storage space throughout, large primary suite facing the amazing western views, and an attached oversized 2 car garage that enters into a large mudroom. The kitchen has ample cabinet space, a wonderful island for prepping meals, and a large pantry area. Enjoy this home inside and out, with newly installed stone patios off the front and back of the house great for grilling or outdoor gatherings. Centrally located, 20 minutes to Ithaca and Cortland, 15 minutes to Cornell and 10 minutes to Greek Peak.
Zillow last checked: 8 hours ago
Listing updated: December 06, 2023 at 04:29am
Listed by:
Shannan Hall 607-220-6038,
Warren Real Estate of Ithaca Inc.
Bought with:
Zoe Leonard, 10301222025
Howard Hanna S Tier Inc
Source: NYSAMLSs,MLS#: IB408541 Originating MLS: Ithaca Board of Realtors
Originating MLS: Ithaca Board of Realtors
Facts & features
Interior
Bedrooms & bathrooms
- Bedrooms: 4
- Bathrooms: 3
- Full bathrooms: 2
- 1/2 bathrooms: 1
Heating
- Propane, Solar, Baseboard, Hot Water
Cooling
- Has cooling: Yes
Appliances
- Included: Double Oven, Dishwasher, Exhaust Fan, Electric Oven, Electric Range, Refrigerator, Range Hood
Features
- Ceiling Fan(s), Entrance Foyer, Eat-in Kitchen, Home Office, Kitchen Island
- Flooring: Carpet, Hardwood, Tile, Varies, Vinyl
- Basement: None
Interior area
- Total structure area: 2,316
- Total interior livable area: 2,316 sqft
Property
Parking
- Total spaces: 2
- Parking features: Garage
- Garage spaces: 2
Features
- Levels: Two
- Stories: 2
- Patio & porch: Patio
- Exterior features: Propane Tank - Leased, Patio
Lot
- Size: 1.97 Acres
Details
- Additional structures: Shed(s), Storage
- Parcel number: 48.197
Construction
Type & style
- Home type: SingleFamily
- Architectural style: Two Story
- Property subtype: Single Family Residence
Materials
- Frame, Vinyl Siding
- Roof: Asphalt
Condition
- Year built: 1995
Utilities & green energy
- Sewer: Septic Tank
- Water: Well
Green energy
- Energy efficient items: Windows
Community & neighborhood
Location
- Region: Dryden
Other
Other facts
- Listing terms: Conventional
Price history
| Date | Event | Price |
|---|---|---|
| 8/1/2023 | Sold | $350,000+3.2%$151/sqft |
Source: | ||
| 5/16/2023 | Contingent | $339,000$146/sqft |
Source: | ||
| 5/9/2023 | Listed for sale | $339,000+74.7%$146/sqft |
Source: | ||
| 1/31/2007 | Sold | $194,000+38.6%$84/sqft |
Source: Public Record Report a problem | ||
| 7/2/2003 | Sold | $140,000+233.3%$60/sqft |
Source: Public Record Report a problem | ||
Public tax history
| Year | Property taxes | Tax assessment |
|---|---|---|
| 2024 | -- | $350,000 +41.7% |
| 2023 | -- | $247,000 +5.1% |
| 2022 | -- | $235,000 +9.3% |
Find assessor info on the county website
Neighborhood: 13053
Nearby schools
GreatSchools rating
- 5/10Dryden Elementary SchoolGrades: PK-5Distance: 0.7 mi
- 5/10Dryden Middle SchoolGrades: 6-8Distance: 1.9 mi
- 6/10Dryden High SchoolGrades: 9-12Distance: 1.9 mi
Schools provided by the listing agent
- Elementary: Dryden Elementary
- District: Dryden
Source: NYSAMLSs. This data may not be complete. We recommend contacting the local school district to confirm school assignments for this home.

