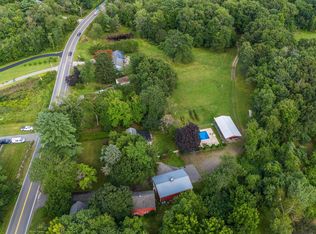Charming period Colonial in the lovely village of ATKINSON NH. 3 bedrooms, one of which is a very LARGE MASTER with a vaulted ceiling and 2-1/2 double closets as well as an attached MASTER BATHROOM! Updated kitchen with GRANITE counter tops, island, brand NEW REFRIGERATOR and for those who love to cook with gas - a large gas stove. In addition, an extra spacious DEN/OFFICE for those who work from home or need extra hobby space and a large central FAMILY ROOM. And if this is not enough, let's mention additional amenities: Side porch and back deck, detached barn style garage, ABOVE GROUND POOL with a new liner, CENTRAL AIR CONDITIONING 2 year old condensor, 3 year old Furnace, a working well for watering outside as well as connection to Hampstead public water. Great value and in a great location central to travel north and south on 495. All this on a sizeable in-town lot of .57 acres!
This property is off market, which means it's not currently listed for sale or rent on Zillow. This may be different from what's available on other websites or public sources.
