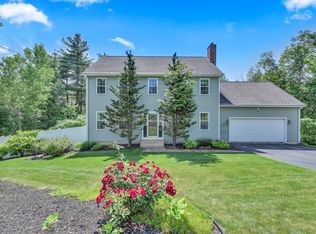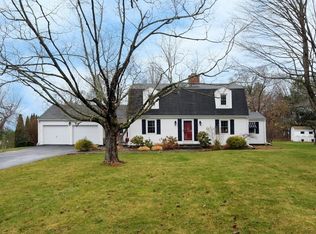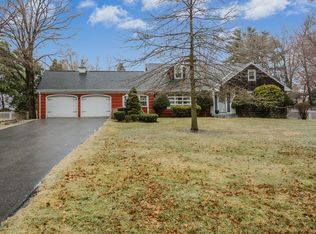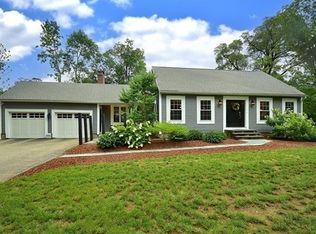Welcome Home to this wonderful classic Garrison Colonial in great central neighborhood! With room for everyone, this beautifully maintained home features quality detailing, hardwood flooring, wainscotting, central air and updated Kitchen and Baths! First floor slate foyer with raised paneling detail, front to back fireplaced Living Room with built in shelving, formal Dining Room with sliders to brick patio, spacious eat-in cherry Kitchen with lots of cabinets and uber charming fireplaced office/den with beamed ceiling, gorgeous pegged oak floor and built-ins. First floor also has guest Bath, laundry and tiled 3 season Sun Room with sliders to patio. Go up the rear stairway to huge Family Room with wet bar, wainscotting and lots of storage. Second floor all hardwood floored Bedrooms include large Master with full Bath and walk-in, 4 additional Bedrooms and two additional full Baths. Oversized two car garage, lower level fireplaced Play Room with storage and lovely open landscaped yard!
This property is off market, which means it's not currently listed for sale or rent on Zillow. This may be different from what's available on other websites or public sources.



