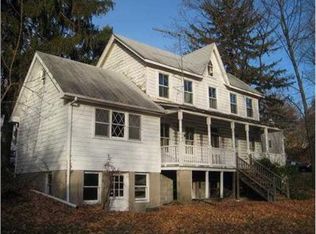Show-stopper! NEW 3100 s.f. home on an acre in Blauvelt. Open floor plan with dramatic 2-story entryway, maple kitchen, SS appliances, and granite tops. Open family room with stone surround gas fireplace. Formal living and dining rooms with crown & chair moldings, coffered ceilings. 1st floor guestroom or office with full bath. Upstairs has Master bedroom suite with spa bath, jetted tub, marble tile, double vessel sinks, huge walk-in closet. 2nd floor laundry, large bedrooms. Stone accented facade & A C incl. composite decking. No extras needed. Act now!!
This property is off market, which means it's not currently listed for sale or rent on Zillow. This may be different from what's available on other websites or public sources.
