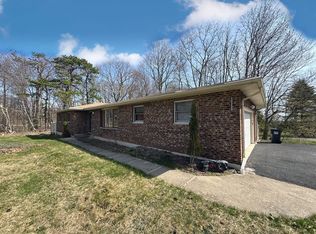Sold for $320,000 on 07/18/24
$320,000
41 Montovision Rd, Mount Pocono, PA 18344
3beds
1,848sqft
Single Family Residence
Built in 1954
0.68 Acres Lot
$337,300 Zestimate®
$173/sqft
$2,286 Estimated rent
Home value
$337,300
$273,000 - $415,000
$2,286/mo
Zestimate® history
Loading...
Owner options
Explore your selling options
What's special
Ranch Life Is The Best Life! Sprawling & Desirable Mount Pocono Borough Single Story Excellence Offering 3 Spacious Bedrooms, 2 Full Baths, 1 Car Garage & Full Unfinished Basement. One-Of-A-Kind Sun-Lit Floor Plan Showcasing Beautiful Wood Floors, Custom Wood-Burning Floor To Ceiling Stone Fireplace & Many Tasteful Accents Throughout! Well Maintained w/ Newer Roof & Vinyl Siding, Public Water & Sewer, No HOA Fees & Low Taxes Totaling $4,600/Year. Flat Well Manicured Corner Lot Tucked Away On .68 Acre Double Parcel Highlighting Fenced-In Backyard w/ Fruit Trees, Lilies, Stone Walkway, Patio & Plenty Of Space For The Entire Family To Enjoy! Centrally Located Close To Public Transportation, Shopping, Restaurants & Easy Access To Major Routes, Local Resorts & Parks. A Gem Worth Discovering!
Zillow last checked: 8 hours ago
Listing updated: July 18, 2024 at 09:20am
Listed by:
Jess Keller 570-213-4866,
Keller Williams Real Estate
Bought with:
nonmember
NON MBR Office
Source: GLVR,MLS#: 738542 Originating MLS: Lehigh Valley MLS
Originating MLS: Lehigh Valley MLS
Facts & features
Interior
Bedrooms & bathrooms
- Bedrooms: 3
- Bathrooms: 2
- Full bathrooms: 2
Heating
- Oil, Radiant
Cooling
- Wall Unit(s)
Appliances
- Included: Electric Cooktop, Electric Oven, Electric Range, Electric Water Heater
- Laundry: Washer Hookup, Dryer Hookup, Lower Level
Features
- Dining Area, Separate/Formal Dining Room, Eat-in Kitchen, Home Office, Internal Expansion, Kitchen Island, Mud Room, Traditional Floorplan, Utility Room, Walk-In Closet(s), Wired for Data
- Flooring: Hardwood, Tile
- Windows: Screens
- Basement: Daylight,Exterior Entry,Full,Other,Sump Pump
- Has fireplace: Yes
- Fireplace features: Living Room, Wood Burning
Interior area
- Total interior livable area: 1,848 sqft
- Finished area above ground: 1,848
- Finished area below ground: 0
Property
Parking
- Total spaces: 1
- Parking features: Attached, Driveway, Garage, Off Street
- Attached garage spaces: 1
- Has uncovered spaces: Yes
Features
- Levels: One
- Stories: 1
- Patio & porch: Covered, Patio
- Exterior features: Fence, Gas Grill, Patio
- Fencing: Yard Fenced
Lot
- Size: 0.68 Acres
- Dimensions: 154 x 197 x 151 x 197
- Features: Corner Lot, Flat, Not In Subdivision
- Residential vegetation: Fruit Trees, Partially Wooded
Details
- Parcel number: 10635508777799
- Zoning: R-1 - RESIDENTIAL
- Special conditions: None
Construction
Type & style
- Home type: SingleFamily
- Architectural style: Ranch
- Property subtype: Single Family Residence
Materials
- Vinyl Siding
- Roof: Asphalt,Fiberglass
Condition
- Year built: 1954
Utilities & green energy
- Electric: 100 Amp Service, Circuit Breakers
- Sewer: Public Sewer
- Water: Public
- Utilities for property: Cable Available
Community & neighborhood
Location
- Region: Mount Pocono
- Subdivision: Not in Development
Other
Other facts
- Listing terms: Cash,Conventional,FHA,USDA Loan,VA Loan
- Ownership type: Fee Simple
- Road surface type: Paved
Price history
| Date | Event | Price |
|---|---|---|
| 7/18/2024 | Sold | $320,000-1.5%$173/sqft |
Source: | ||
| 6/11/2024 | Pending sale | $325,000$176/sqft |
Source: | ||
| 5/24/2024 | Listed for sale | $325,000$176/sqft |
Source: PMAR #PM-115450 Report a problem | ||
Public tax history
| Year | Property taxes | Tax assessment |
|---|---|---|
| 2025 | $4,899 +7.2% | $143,110 |
| 2024 | $4,568 +6.1% | $143,110 |
| 2023 | $4,305 +5% | $143,110 |
Find assessor info on the county website
Neighborhood: 18344
Nearby schools
GreatSchools rating
- NAClear Run El CenterGrades: K-2Distance: 2.4 mi
- 7/10Pocono Mountain East Junior High SchoolGrades: 7-8Distance: 2.5 mi
- 9/10Pocono Mountain East High SchoolGrades: 9-12Distance: 2.4 mi
Schools provided by the listing agent
- District: Pocono Mountain
Source: GLVR. This data may not be complete. We recommend contacting the local school district to confirm school assignments for this home.

Get pre-qualified for a loan
At Zillow Home Loans, we can pre-qualify you in as little as 5 minutes with no impact to your credit score.An equal housing lender. NMLS #10287.
Sell for more on Zillow
Get a free Zillow Showcase℠ listing and you could sell for .
$337,300
2% more+ $6,746
With Zillow Showcase(estimated)
$344,046