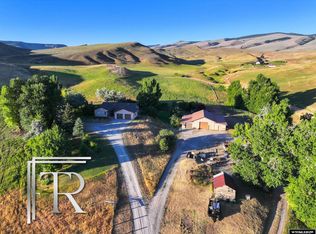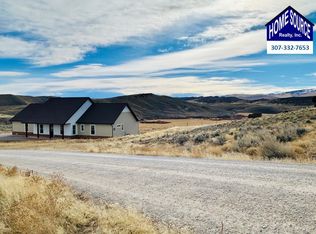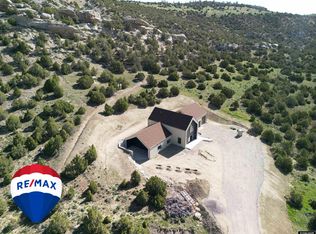Elk Run at Sinks Canyon Ranch is a custom-designed, custom-built timber frame style home of approx. 6,210 sq. ft. of quality construction. Perched on 35 acres overlooking valleys and mountains, it adjoins 240 acres of public land/school section which expands your enjoyment and privacy. Elk Run at Sinks Canyon Ranch captures 360 degrees of breathtaking views, while being just a few miles from city limits. Highlighted by vast windows and vaulted ceilings, the views also include various wildlife species. The home is high quality "Like New" condition throughout with unlimited storage, thoughtful details and conveniences such as Cat 6 Ethernet, a Great Room wired for Dolby 5.1 sound, engineered wood hickory flooring and porcelain tile, closed-circuit surveillance cameras, an alarm system, a detached observation deck, a whole-house reverse osmosis system for the private well, and a four-car heated garage with direct access to the woodshop and first floor. The large walk-in pantry off the beautiful "Chef's Delight" kitchen provides more than ample storage cabinets. Stepping into the beautiful entry hall and staircase, you are drawn into the stunning Great Room. This grand living space, with its large stone gas fireplace, provides lots of seating and gathering areas—either cozying up to the fire or gathering in front of the large span of windows overlooking Sinks Canyon and the Wind River Mountain Range. The open floor plan leads to the kitchen and dining area, perfect for entertaining or casual gatherings around the kitchen island/bar. Any cook will be delighted with the features in this well-equipped kitchen, which includes gorgeous hickory cabinetry, quartz counters that span large spaces, and quality appliances. The dining area, with a built-in hickory china cabinet, easily seats a crowd and provides access to this level’s outdoor deck. The primary bedroom suite is found on this level. Among other amenities, the primary bath has a jetted tub, a fully tiled shower with stone accents and seating space, and double sinks on the vanity with plenty of cabinetry. A walk-through closet leads to the laundry room for convenience. A second bedroom and guest bath can be found as well. This entry level leads up to a third-floor loft area that overlooks and opens to the Great Room. The walk out level (labeled 1st Floor on floor plan) provides another full floor of square footage, made up o f two large bedrooms, a third bathroom, storage and hobby areas, plus a real bonus—a wood shop/workshop (approx. 585 sq. ft.) with an air filtration system and equipment. The seller would like to include most woodworking benches, major machinery, John Deere Gator/ with 6 ft snow blade, and John Deere Riding mower. The bonus room (approx. 853 sq. ft.) gathering room and office finish out this level, offering plenty of space for a theater room, game room, library, or office, complemented by a wood stove for cozy wintertime relaxing. This room has direct access to the outside patio and south yard.
Active
$2,350,000
41 Moss Rock Rd, Lander, WY 82520
4beds
3baths
6,210sqft
Est.:
Single Family Residence
Built in 2019
35 Acres Lot
$2,204,500 Zestimate®
$378/sqft
$39/mo HOA
What's special
Large stone gas fireplaceOpen floor planUnlimited storageEngineered wood hickory flooringGorgeous hickory cabinetryStunning great roomPorcelain tile
- 120 days |
- 893 |
- 17 |
Zillow last checked: 8 hours ago
Listing updated: January 13, 2026 at 01:01pm
Listed by:
Juanita Duncan,
Lander Valley Real Estate
Source: WYOMLS,MLS#: 20255746
Tour with a local agent
Facts & features
Interior
Bedrooms & bathrooms
- Bedrooms: 4
- Bathrooms: 3
- Main level bathrooms: 2
Bedroom 2
- Level: Main
Bedroom 3
- Level: Basement
Bedroom 4
- Level: Basement
Bedroom 5
- Level: N/A
Dining room
- Level: Main
Family room
- Level: Basement
Kitchen
- Level: Main
Living room
- Level: Main
Heating
- Forced Air Gas
Cooling
- Central Air
Appliances
- Included: Built Ins, Dishwasher, Disposal, Microwave, Refrigerator, Washer, Dryer, Range, Oven
- Laundry: Main Level
Features
- Master Downstairs, High Speed Internet
- Flooring: Laminate, Tile
- Basement: Walk-Out Access
- Number of fireplaces: 1
- Fireplace features: One, Gas, Wood Burning Stove
Interior area
- Total structure area: 6,210
- Total interior livable area: 6,210 sqft
- Finished area above ground: 3,238
- Finished area below ground: 2,972
Property
Parking
- Total spaces: 4
- Parking features: Attached, RV Access/Parking, Space for RV Parking
- Attached garage spaces: 4
Features
- Patio & porch: Deck, Patio
- Has spa: Yes
- Spa features: Bath
- Has view: Yes
- View description: Mountain(s)
Lot
- Size: 35 Acres
- Features: Horses Allowed
Details
- Additional structures: Workshop
- Parcel number: 33002610035400
- Zoning description: None
- Other equipment: Satellite Dish
- Horses can be raised: Yes
Construction
Type & style
- Home type: SingleFamily
- Architectural style: Other-See Remarks
- Property subtype: Single Family Residence
Materials
- Stone, Stucco
- Foundation: Concrete Perimeter
- Roof: Asphalt/Fiberglass
Condition
- Existing-a house that someone has lived in
- New construction: No
- Year built: 2019
Utilities & green energy
- Gas: Propane
- Sewer: Septic Tank
- Water: Private
Community & HOA
Community
- Subdivision: No Subdivision
HOA
- Has HOA: Yes
- Services included: Snow Removal On Subdivision Road
- HOA fee: $464 annually
Location
- Region: Lander
Financial & listing details
- Price per square foot: $378/sqft
- Tax assessed value: $893,455
- Annual tax amount: $7,567
- Date on market: 10/27/2025
- Exclusions: panel room, bar stools along bar
Estimated market value
$2,204,500
$2.09M - $2.31M
$4,001/mo
Price history
Price history
Price history is unavailable.
Public tax history
Public tax history
| Year | Property taxes | Tax assessment |
|---|---|---|
| 2025 | $6,284 | $84,878 -19% |
| 2024 | -- | $104,837 +3.6% |
| 2023 | $7,242 | $101,192 +9.8% |
| 2022 | -- | $92,169 +11.3% |
| 2021 | $5,993 | $82,775 +9.5% |
| 2020 | -- | $75,578 +659.1% |
| 2019 | $732 -1.4% | $9,956 |
| 2018 | $742 +0.2% | $9,956 |
| 2017 | $741 +1.9% | $9,956 |
| 2016 | $727 | $9,956 |
| 2015 | $727 | $9,956 |
| 2014 | $727 | $9,956 |
| 2013 | $727 | $9,956 |
Find assessor info on the county website
BuyAbility℠ payment
Est. payment
$13,392/mo
Principal & interest
$12119
Property taxes
$1234
HOA Fees
$39
Climate risks
Neighborhood: 82520
Nearby schools
GreatSchools rating
- 6/10Gannett Peak ElementaryGrades: K-3Distance: 2.5 mi
- 3/10Lander Middle SchoolGrades: 6-8Distance: 3.1 mi
- 6/10Lander Valley High SchoolGrades: 9-12Distance: 2.7 mi



