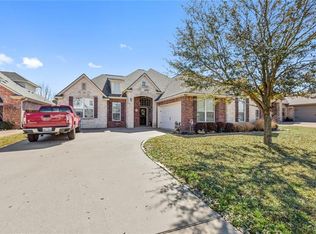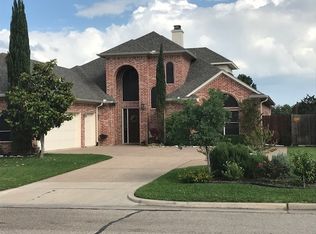Sold
Price Unknown
41 N Shore Cir, Waco, TX 76708
4beds
2,176sqft
Single Family Residence
Built in 2014
9,252.14 Square Feet Lot
$404,700 Zestimate®
$--/sqft
$2,402 Estimated rent
Home value
$404,700
$376,000 - $437,000
$2,402/mo
Zestimate® history
Loading...
Owner options
Explore your selling options
What's special
Privacy of gated community and golf course views are just two perks of this move-in ready home. Walk into the inviting living with a great fireplace which opens to the kitchen and dining. Every room basks in natural light from the many windows throughout. Granite counters, cabinet space, and distinguished island makes the kitchen perfect for gathering, and the refrigerator conveys. Relax at the end of a long day in the isolated main suite with a stunning soaking tub. This home also offers a large game or flex room at the back of the house, currently used a a fourth bedroom - far away from the main suite. A low-maintenance yard with a view for miles across the golf course await you on the cozy back patio. This energy efficient home features foam insulation and double paned windows. Close to everything the expanding China Spring area has to offer, including the new Starbucks and City Park!
Zillow last checked: 8 hours ago
Listing updated: October 24, 2025 at 12:58pm
Listed by:
Amanda Cunningham 0659087,
Coldwell Banker Apex, REALTORS 254-776-0000
Bought with:
Crystal Miller
Miller Home Team
Source: NTREIS,MLS#: 20944976
Facts & features
Interior
Bedrooms & bathrooms
- Bedrooms: 4
- Bathrooms: 2
- Full bathrooms: 2
Primary bedroom
- Features: Ceiling Fan(s), En Suite Bathroom, Walk-In Closet(s)
- Level: First
- Dimensions: 13 x 15
Bedroom
- Features: Walk-In Closet(s)
- Level: First
- Dimensions: 11 x 10
Bedroom
- Features: Walk-In Closet(s)
- Level: First
- Dimensions: 12 x 11
Bedroom
- Level: First
- Dimensions: 18 x 16
Primary bathroom
- Features: Dual Sinks, En Suite Bathroom, Granite Counters, Stone Counters, Separate Shower
- Level: First
- Dimensions: 11 x 17
Other
- Features: Granite Counters
- Level: First
- Dimensions: 11 x 7
Living room
- Features: Fireplace
- Level: First
- Dimensions: 17 x 19
Appliances
- Included: Dishwasher, Electric Cooktop, Electric Oven, Electric Water Heater, Microwave
- Laundry: Washer Hookup, Electric Dryer Hookup
Features
- Cable TV
- Flooring: Carpet, Wood
- Has basement: No
- Number of fireplaces: 1
- Fireplace features: Living Room, Wood Burning
Interior area
- Total interior livable area: 2,176 sqft
Property
Parking
- Total spaces: 2
- Parking features: Door-Multi, Garage, Garage Door Opener, Garage Faces Side
- Attached garage spaces: 2
Features
- Levels: One
- Stories: 1
- Patio & porch: Front Porch, Covered
- Pool features: None
- Fencing: Full,Wood,Wrought Iron
Lot
- Size: 9,252 sqft
Details
- Parcel number: 330488
Construction
Type & style
- Home type: SingleFamily
- Architectural style: Detached
- Property subtype: Single Family Residence
Materials
- Foundation: Slab
- Roof: Composition
Condition
- Year built: 2014
Utilities & green energy
- Sewer: Public Sewer
- Water: Public
- Utilities for property: Electricity Connected, Sewer Available, Water Available, Cable Available
Community & neighborhood
Community
- Community features: Curbs, Gated
Location
- Region: Waco
- Subdivision: NORTH SHORE
HOA & financial
HOA
- Has HOA: Yes
- HOA fee: $60 monthly
- Services included: Association Management
- Association name: HOA
- Association phone: 254-340-6985
Price history
| Date | Event | Price |
|---|---|---|
| 10/22/2025 | Sold | -- |
Source: NTREIS #20944976 Report a problem | ||
| 9/23/2025 | Pending sale | $410,000$188/sqft |
Source: | ||
| 9/22/2025 | Contingent | $410,000$188/sqft |
Source: NTREIS #20944976 Report a problem | ||
| 9/9/2025 | Price change | $410,000-1.2%$188/sqft |
Source: NTREIS #20944976 Report a problem | ||
| 8/27/2025 | Price change | $415,000-1.2%$191/sqft |
Source: NTREIS #20944976 Report a problem | ||
Public tax history
| Year | Property taxes | Tax assessment |
|---|---|---|
| 2025 | $9,026 +4% | $409,590 +5% |
| 2024 | $8,679 -0.4% | $390,000 |
| 2023 | $8,715 +5% | $390,000 +20.7% |
Find assessor info on the county website
Neighborhood: North Lake Waco
Nearby schools
GreatSchools rating
- 7/10China Spring Intermediate SchoolGrades: 5-6Distance: 1.2 mi
- 7/10China Spring Middle SchoolGrades: 7-8Distance: 2.5 mi
- 7/10China Spring High SchoolGrades: 9-12Distance: 2.7 mi
Schools provided by the listing agent
- Elementary: Chinasprng
- Middle: Chinasprng
- High: Chinasprng
- District: China Spring ISD
Source: NTREIS. This data may not be complete. We recommend contacting the local school district to confirm school assignments for this home.

