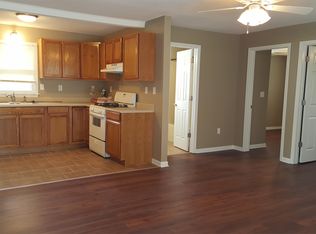Sold
Price Unknown
41 NW 125th Rd, Warrensburg, MO 64093
4beds
1,742sqft
Single Family Residence
Built in 1967
3.16 Acres Lot
$205,800 Zestimate®
$--/sqft
$2,005 Estimated rent
Home value
$205,800
$158,000 - $268,000
$2,005/mo
Zestimate® history
Loading...
Owner options
Explore your selling options
What's special
Looking for place to close to town but country living.... this house has that!! This raised ranch style home on 3.16 is just at the outside edge of city limits. This is a one owner only home and has been well loved. It needs some updates but is solid house. All brick except for some vinyl siding to accent the front. Main Level has formal living room that is open to kitchen/dining area, family room with fireplace, 3 bedrooms and 1 1/2 baths. There is also an enclosed back porch/mud room off the dining area. Kitchen has gas cook top and separate built in oven. Nice wood floors in living room, hall and bedrooms. Side walk out basement is partially finished and has half bath and bedroom. Oversized one car garage. This home is being sold "As Is". Kids have not filled out a disclosure. They inherited the home and have not lived there for years.
Zillow last checked: 8 hours ago
Listing updated: July 02, 2025 at 12:24pm
Listing Provided by:
DENISE MARKWORTH 660-747-8191,
ACTION REALTY COMPANY
Bought with:
DENISE MARKWORTH, 1999127845
ACTION REALTY COMPANY
Source: Heartland MLS as distributed by MLS GRID,MLS#: 2541779
Facts & features
Interior
Bedrooms & bathrooms
- Bedrooms: 4
- Bathrooms: 3
- Full bathrooms: 1
- 1/2 bathrooms: 2
Primary bedroom
- Features: Ceiling Fan(s), Wood Floor
- Level: Main
- Dimensions: 12.5 x 11
Bedroom 1
- Features: Wood Floor
- Level: Main
- Dimensions: 10.11 x 12.6
Bedroom 2
- Features: Ceiling Fan(s), Wood Floor
- Level: Main
- Dimensions: 12.6 x 10
Bedroom 3
- Features: Carpet
- Level: Basement
- Dimensions: 12.9 x 24.9
Dining room
- Features: Vinyl
- Level: Main
- Dimensions: 11.5 x 10.11
Family room
- Features: Carpet, Fireplace
- Level: Main
- Dimensions: 17.2 x 11.8
Kitchen
- Features: Vinyl
- Level: Main
- Dimensions: 11.4 x 13.3
Living room
- Features: Wood Floor
- Level: Main
- Dimensions: 16.11 x 12.5
Heating
- Forced Air
Cooling
- Electric
Appliances
- Included: Refrigerator, Built-In Oven, Gas Range
- Laundry: In Basement
Features
- Ceiling Fan(s)
- Flooring: Carpet, Vinyl, Wood
- Basement: Concrete,Walk-Out Access
- Number of fireplaces: 1
- Fireplace features: Family Room
Interior area
- Total structure area: 1,742
- Total interior livable area: 1,742 sqft
- Finished area above ground: 1,412
- Finished area below ground: 330
Property
Parking
- Total spaces: 1
- Parking features: Attached, Basement
- Attached garage spaces: 1
Features
- Patio & porch: Deck, Patio
Lot
- Size: 3.16 Acres
- Dimensions: 3.16
- Features: Acreage
Details
- Parcel number: 0000
Construction
Type & style
- Home type: SingleFamily
- Property subtype: Single Family Residence
Materials
- Brick/Mortar, Vinyl Siding
- Roof: Composition
Condition
- Year built: 1967
Utilities & green energy
- Sewer: Septic Tank, Unknown
- Water: Public
Community & neighborhood
Location
- Region: Warrensburg
- Subdivision: Other
HOA & financial
HOA
- Has HOA: No
Other
Other facts
- Listing terms: Cash,Conventional
- Ownership: Private
- Road surface type: Gravel
Price history
| Date | Event | Price |
|---|---|---|
| 6/30/2025 | Sold | -- |
Source: | ||
| 4/24/2025 | Pending sale | $225,000$129/sqft |
Source: | ||
| 4/7/2025 | Listed for sale | $225,000$129/sqft |
Source: | ||
Public tax history
| Year | Property taxes | Tax assessment |
|---|---|---|
| 2024 | $747 -0.7% | $10,256 |
| 2023 | $752 | $10,256 +4.5% |
| 2022 | -- | $9,814 |
Find assessor info on the county website
Neighborhood: 64093
Nearby schools
GreatSchools rating
- 6/10Sterling Elementary SchoolGrades: 3-5Distance: 1.4 mi
- 4/10Warrensburg Middle SchoolGrades: 6-8Distance: 1.5 mi
- 5/10Warrensburg High SchoolGrades: 9-12Distance: 3.1 mi
