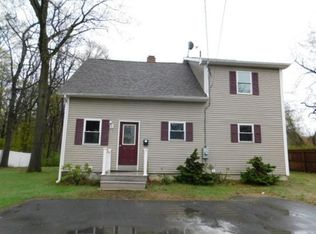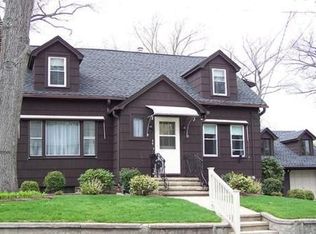Sold for $310,000
$310,000
41 Nevada St, Springfield, MA 01107
3beds
1,840sqft
Single Family Residence
Built in 1929
0.33 Acres Lot
$312,700 Zestimate®
$168/sqft
$2,451 Estimated rent
Home value
$312,700
$285,000 - $344,000
$2,451/mo
Zestimate® history
Loading...
Owner options
Explore your selling options
What's special
Classic Charm Meets Modern Comfort in Liberty Heights- Atwater Park! Nestled on a quiet dead-end street, this 1929 Colonial offers timeless character with modern updates. A bright dining room flows into a spacious living room, while the updated kitchen blends style and function. The inviting heated family room overlooks the beautiful fenced backyard, set on one-third acre and directly abutting Van Horn Park—perfect for outdoor enjoyment. Upstairs, the primary bedroom features its own en-suite bath and walk-in closet, while two additional bedrooms share a full hall bath. Original hardwood floors, carved wood trim, and vintage doors highlight the home’s craftsmanship, while a walk-up attic provides abundant storage or extraordinary expansion potential. Historic charm and modern convenience come together beautifully in this Liberty Heights gem! Close to BMC, colleges & universities, Rt 91 & MA Pike! Showings begin IMMEDIATELY! or Public Open House Saturday 8/23/25 from 12-2
Zillow last checked: 8 hours ago
Listing updated: October 17, 2025 at 07:30am
Listed by:
Tori Denton 413-301-4614,
Coldwell Banker Realty - Western MA 413-567-8931,
Shelly Christie 413-626-7652
Bought with:
Patriot Living Group
Lock and Key Realty Inc.
Source: MLS PIN,MLS#: 73420045
Facts & features
Interior
Bedrooms & bathrooms
- Bedrooms: 3
- Bathrooms: 3
- Full bathrooms: 2
- 1/2 bathrooms: 1
Primary bedroom
- Features: Bathroom - Full, Ceiling Fan(s), Walk-In Closet(s), Flooring - Hardwood
- Level: Second
Bedroom 2
- Features: Ceiling Fan(s), Closet, Flooring - Hardwood
- Level: Second
Bedroom 3
- Features: Ceiling Fan(s), Closet, Flooring - Hardwood
- Level: Second
Primary bathroom
- Features: Yes
Bathroom 1
- Features: Bathroom - Half
- Level: First
Bathroom 2
- Features: Bathroom - Full, Bathroom - With Tub
- Level: Second
Bathroom 3
- Features: Bathroom - With Shower Stall
- Level: Second
Dining room
- Features: Ceiling Fan(s), Flooring - Hardwood
- Level: First
Family room
- Features: Exterior Access
- Level: First
Kitchen
- Features: Bathroom - Half, Dining Area, Country Kitchen, Slider
- Level: First
Living room
- Features: Flooring - Hardwood
- Level: First
Heating
- Central, Steam, Oil, Electric
Cooling
- None
Appliances
- Included: Gas Water Heater, Range, Dishwasher, Disposal, Microwave, Refrigerator, Washer, Dryer
- Laundry: Electric Dryer Hookup, Washer Hookup, Sink, In Basement
Features
- Flooring: Tile, Hardwood
- Basement: Full,Interior Entry,Concrete,Unfinished
- Has fireplace: No
Interior area
- Total structure area: 1,840
- Total interior livable area: 1,840 sqft
- Finished area above ground: 1,840
Property
Parking
- Total spaces: 6
- Parking features: Detached, Garage Door Opener, Storage, Workshop in Garage, Garage Faces Side, Paved Drive, Off Street, Paved
- Garage spaces: 2
- Uncovered spaces: 4
Features
- Patio & porch: Porch, Porch - Enclosed
- Exterior features: Porch, Porch - Enclosed, Fenced Yard
- Fencing: Fenced/Enclosed,Fenced
- Frontage length: 120.00
Lot
- Size: 0.33 Acres
- Features: Wooded, Cleared, Level, Other
Details
- Parcel number: 2597440
- Zoning: R1
Construction
Type & style
- Home type: SingleFamily
- Architectural style: Colonial
- Property subtype: Single Family Residence
Materials
- Foundation: Block
- Roof: Shingle
Condition
- Year built: 1929
Utilities & green energy
- Electric: Circuit Breakers
- Sewer: Public Sewer
- Water: Public
- Utilities for property: for Gas Range, for Electric Dryer, Washer Hookup
Community & neighborhood
Community
- Community features: Public Transportation, Shopping, Pool, Tennis Court(s), Park, Walk/Jog Trails, Stable(s), Golf, Medical Facility, Highway Access, House of Worship, Private School, Public School, University
Location
- Region: Springfield
Price history
| Date | Event | Price |
|---|---|---|
| 10/15/2025 | Sold | $310,000-3.1%$168/sqft |
Source: MLS PIN #73420045 Report a problem | ||
| 9/5/2025 | Contingent | $320,000$174/sqft |
Source: MLS PIN #73420045 Report a problem | ||
| 8/20/2025 | Listed for sale | $320,000+110.5%$174/sqft |
Source: MLS PIN #73420045 Report a problem | ||
| 11/29/2011 | Sold | $152,000-4.3%$83/sqft |
Source: Public Record Report a problem | ||
| 9/23/2011 | Price change | $158,900-2.2%$86/sqft |
Source: RE/MAX Prestige #71276626 Report a problem | ||
Public tax history
| Year | Property taxes | Tax assessment |
|---|---|---|
| 2025 | $4,350 +0.5% | $277,400 +3% |
| 2024 | $4,327 +8.2% | $269,400 +14.8% |
| 2023 | $4,000 -2.2% | $234,600 +8% |
Find assessor info on the county website
Neighborhood: Liberty Heights
Nearby schools
GreatSchools rating
- 4/10Glenwood SchoolGrades: PK-5Distance: 0.2 mi
- 7/10Alfred G Zanetti SchoolGrades: PK-8Distance: 0.8 mi
- 3/10The Springfield Renaissance SchoolGrades: 6-12Distance: 1.1 mi

Get pre-qualified for a loan
At Zillow Home Loans, we can pre-qualify you in as little as 5 minutes with no impact to your credit score.An equal housing lender. NMLS #10287.

