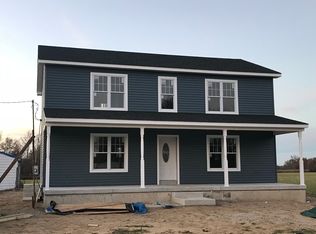Sold for $384,999
$384,999
41 New Rd, Pedricktown, NJ 08067
3beds
2,191sqft
Single Family Residence
Built in 1977
0.9 Acres Lot
$426,300 Zestimate®
$176/sqft
$3,218 Estimated rent
Home value
$426,300
$396,000 - $456,000
$3,218/mo
Zestimate® history
Loading...
Owner options
Explore your selling options
What's special
Privacy abounds. Spilt level on country road in desirable area. Backs to an existing horse farm. Loads of room in this 3 Bedroom, 2 1/2 bath home. Laundry room. Dining room, living room, family room with wood burning fireplace. Main level and upper level are hardwood flooring. Office with closet and finished basement. Attached 2 car garage. Lot 25 is going with this sale. .90 acres. New raised bed septic.
Zillow last checked: 8 hours ago
Listing updated: September 30, 2024 at 05:02pm
Listed by:
Dana Mulligan 856-466-0721,
Century 21 Town & Country Realty - Woodstown
Bought with:
Sue Ann Leighty, 674751
Keller Williams Hometown
Source: Bright MLS,MLS#: NJSA2011810
Facts & features
Interior
Bedrooms & bathrooms
- Bedrooms: 3
- Bathrooms: 3
- Full bathrooms: 2
- 1/2 bathrooms: 1
- Main level bathrooms: 3
- Main level bedrooms: 3
Basement
- Area: 0
Heating
- Forced Air, Oil
Cooling
- Central Air, Electric
Appliances
- Included: Dishwasher, Dryer, Self Cleaning Oven, Washer, Refrigerator, Water Conditioner - Owned, Water Treat System, Electric Water Heater
- Laundry: Main Level
Features
- Family Room Off Kitchen, Eat-in Kitchen, Primary Bath(s), Bathroom - Tub Shower, Dry Wall
- Flooring: Hardwood, Carpet, Wood
- Basement: Interior Entry,Partially Finished
- Number of fireplaces: 1
- Fireplace features: Wood Burning
Interior area
- Total structure area: 2,191
- Total interior livable area: 2,191 sqft
- Finished area above ground: 2,191
- Finished area below ground: 0
Property
Parking
- Total spaces: 2
- Parking features: Garage Faces Front, Garage Faces Rear, Garage Door Opener, Inside Entrance, Concrete, Attached
- Attached garage spaces: 2
- Has uncovered spaces: Yes
Accessibility
- Accessibility features: None
Features
- Levels: Multi/Split,Three
- Stories: 3
- Pool features: None
Lot
- Size: 0.90 Acres
Details
- Additional structures: Above Grade, Below Grade
- Parcel number: 070003500011
- Zoning: RES
- Special conditions: Standard
Construction
Type & style
- Home type: SingleFamily
- Property subtype: Single Family Residence
Materials
- Frame
- Foundation: Block
- Roof: Architectural Shingle
Condition
- Good
- New construction: No
- Year built: 1977
Utilities & green energy
- Electric: 150 Amps
- Sewer: Septic Exists
- Water: Well
- Utilities for property: Cable Connected, Phone
Community & neighborhood
Location
- Region: Pedricktown
- Subdivision: None Available
- Municipality: OLDMANS TWP
Other
Other facts
- Listing agreement: Exclusive Right To Sell
- Listing terms: FHA,Conventional,Cash,VA Loan
- Ownership: Fee Simple
Price history
| Date | Event | Price |
|---|---|---|
| 9/30/2024 | Sold | $384,999$176/sqft |
Source: | ||
| 8/23/2024 | Pending sale | $384,999$176/sqft |
Source: | ||
| 8/9/2024 | Listed for sale | $384,999$176/sqft |
Source: | ||
Public tax history
| Year | Property taxes | Tax assessment |
|---|---|---|
| 2025 | $6,498 | $241,400 |
| 2024 | $6,498 +6.9% | $241,400 |
| 2023 | $6,080 -4.4% | $241,400 |
Find assessor info on the county website
Neighborhood: 08067
Nearby schools
GreatSchools rating
- 4/10Oldmans Twp SchoolGrades: PK-8Distance: 1.3 mi
Schools provided by the listing agent
- High: Penns Grove H.s.
- District: Oldmans Township Public Schools
Source: Bright MLS. This data may not be complete. We recommend contacting the local school district to confirm school assignments for this home.
Get a cash offer in 3 minutes
Find out how much your home could sell for in as little as 3 minutes with a no-obligation cash offer.
Estimated market value$426,300
Get a cash offer in 3 minutes
Find out how much your home could sell for in as little as 3 minutes with a no-obligation cash offer.
Estimated market value
$426,300
