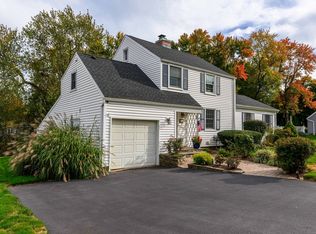Sold for $415,000
$415,000
41 Northside Road, North Haven, CT 06473
4beds
1,884sqft
Single Family Residence
Built in 1941
0.31 Acres Lot
$421,300 Zestimate®
$220/sqft
$3,142 Estimated rent
Home value
$421,300
$375,000 - $472,000
$3,142/mo
Zestimate® history
Loading...
Owner options
Explore your selling options
What's special
Welcome to 41 Northside Rd, North Haven-a place where everyday living feels like a retreat. Step inside to discover bright, open spaces designed to bring people together, whether you're hosting friends or enjoying a quiet evening at home. The flexible floor plan features spacious living and dining areas, a comfortable kitchen ready for your favorite recipes, and well-sized bedrooms that offer comfort and privacy for all. Sunlight streams through generous windows, creating a cheerful ambiance all day long. Enjoy seamless flow from indoors to outdoors-step onto the private backyard patio, perfect for morning coffee, summer grilling, or simply unwinding after a busy day. Mature trees and landscaped grounds surround you with a sense of peace and possibility. Recent updates throughout the home ensure you can move right in and make it your own, with the freedom to personalize each space to fit your style. Located on a quiet street just moments from parks, schools, and everything North Haven has to offer, this home is ready for your next chapter. Discover the simple joy of coming home to 41 Northside Rd-schedule your visit today and experience it for yourself.
Zillow last checked: 8 hours ago
Listing updated: October 20, 2025 at 01:15pm
Listed by:
Jonathan Zuromski 860-385-6061,
Real Broker CT, LLC 855-450-0442
Bought with:
Jessica Brito, RES.0832792
Carl Guild & Associates
Source: Smart MLS,MLS#: 24116009
Facts & features
Interior
Bedrooms & bathrooms
- Bedrooms: 4
- Bathrooms: 2
- Full bathrooms: 2
Primary bedroom
- Level: Main
Bedroom
- Level: Upper
Bedroom
- Level: Upper
Bedroom
- Level: Upper
Bathroom
- Level: Lower
Bathroom
- Level: Main
Dining room
- Level: Main
Living room
- Level: Main
Heating
- Radiator, Oil
Cooling
- None
Appliances
- Included: Electric Range, Oven/Range, Microwave, Refrigerator, Dishwasher, Washer, Dryer, Water Heater
Features
- Basement: Full,Partially Finished
- Attic: None
- Has fireplace: No
Interior area
- Total structure area: 1,884
- Total interior livable area: 1,884 sqft
- Finished area above ground: 1,284
- Finished area below ground: 600
Property
Parking
- Total spaces: 1
- Parking features: Attached, Driveway, Asphalt
- Attached garage spaces: 1
- Has uncovered spaces: Yes
Lot
- Size: 0.31 Acres
- Features: Level
Details
- Parcel number: 2009963
- Zoning: R20
Construction
Type & style
- Home type: SingleFamily
- Architectural style: Cape Cod
- Property subtype: Single Family Residence
Materials
- Shingle Siding
- Foundation: Concrete Perimeter
- Roof: Asphalt,Gable
Condition
- New construction: No
- Year built: 1941
Utilities & green energy
- Sewer: Public Sewer
- Water: Public
- Utilities for property: Cable Available
Community & neighborhood
Location
- Region: North Haven
Price history
| Date | Event | Price |
|---|---|---|
| 10/20/2025 | Sold | $415,000+10.7%$220/sqft |
Source: | ||
| 9/8/2025 | Pending sale | $375,000$199/sqft |
Source: | ||
| 8/6/2025 | Listed for sale | $375,000+50.6%$199/sqft |
Source: | ||
| 12/12/2016 | Sold | $249,000-13.1%$132/sqft |
Source: Public Record Report a problem | ||
| 6/30/2010 | Sold | $286,500+50.8%$152/sqft |
Source: | ||
Public tax history
| Year | Property taxes | Tax assessment |
|---|---|---|
| 2025 | $6,562 +11.5% | $222,740 +31.1% |
| 2024 | $5,886 +6.1% | $169,910 |
| 2023 | $5,548 +6.3% | $169,910 |
Find assessor info on the county website
Neighborhood: 06473
Nearby schools
GreatSchools rating
- 8/10Ridge Road Elementary SchoolGrades: K-5Distance: 0.5 mi
- 6/10North Haven Middle SchoolGrades: 6-8Distance: 1.8 mi
- 7/10North Haven High SchoolGrades: 9-12Distance: 1.6 mi
Get pre-qualified for a loan
At Zillow Home Loans, we can pre-qualify you in as little as 5 minutes with no impact to your credit score.An equal housing lender. NMLS #10287.
Sell for more on Zillow
Get a Zillow Showcase℠ listing at no additional cost and you could sell for .
$421,300
2% more+$8,426
With Zillow Showcase(estimated)$429,726
