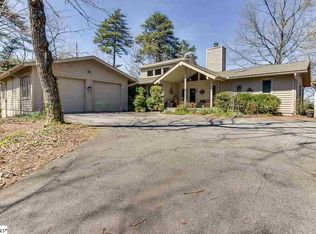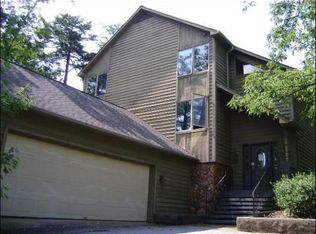Sold for $605,000
$605,000
41 Old Altamont Ridge Rd, Greenville, SC 29609
5beds
1,953sqft
Single Family Residence, Residential
Built in 1998
1.22 Acres Lot
$614,600 Zestimate®
$310/sqft
$2,810 Estimated rent
Home value
$614,600
$578,000 - $658,000
$2,810/mo
Zestimate® history
Loading...
Owner options
Explore your selling options
What's special
Don't miss this second chance to own a breathtaking Paris Mountain home! Back on the market through no fault of the seller! Welcome to your own piece of PARIS MOUNTAIN with the most AMAZING VIEWS!! We invite you to experience mountain resort living in this beautifully crafted 4-bedroom, 3-bath home, tucked away in the secluded Stoneridge Subdivision. Located at the end of a quiet street, this home offers privacy while being just 20 minutes from downtown Greenville. This home features TWO PRIMARY suites with jetted tubs and separate showers, with one primary suite located on the MAIN LEVEL. The recently updated kitchen boasts custom cabinetry, granite countertops, upgraded appliances, and stylish lighting. Hardwood floors flow through the kitchen and great room, where a striking stone wood-burning fireplace adds warmth and charm!! Recent updates include newer washer and dryer, along with a heating and cooling upgrade in 2015. Custom closets maximize storage, while a new roof was installed in 2021. Fresh interior and exterior paint and luxury vinyl plank flooring were completed in 2022. The front and back decks were upgraded with durable TREX in 2023. In 2024, the septic system was pumped, a retaining wall added, and the main water valve replaced. The oversized 27x14 garage provides ample shelving for storage and projects. Enjoy breathtaking Blue Ridge Mountain views from the decks and expansive windows, creating a serene, treehouse-like retreat with minimal yard maintenance. Conveniently located just 3.3 miles from Furman University, 4.7 miles from Cherrydale Shopping, and 4.2 miles from Publix. This hidden gem offers the best of nature and convenience!!
Zillow last checked: 8 hours ago
Listing updated: May 16, 2025 at 12:13pm
Listed by:
Kirk Smith 864-380-9124,
BHHS C Dan Joyner - Midtown
Bought with:
Christy Vogel
Marchant Real Estate Inc.
Source: Greater Greenville AOR,MLS#: 1551602
Facts & features
Interior
Bedrooms & bathrooms
- Bedrooms: 5
- Bathrooms: 3
- Full bathrooms: 3
- Main level bathrooms: 2
- Main level bedrooms: 3
Primary bedroom
- Area: 405
- Dimensions: 15 x 27
Bedroom 2
- Area: 256
- Dimensions: 16 x 16
Bedroom 3
- Area: 121
- Dimensions: 11 x 11
Bedroom 4
- Area: 121
- Dimensions: 11 x 11
Primary bathroom
- Level: Main
Family room
- Area: 496
- Dimensions: 16 x 31
Kitchen
- Area: 120
- Dimensions: 12 x 10
Heating
- Forced Air
Cooling
- Central Air
Appliances
- Included: Cooktop, Dishwasher, Disposal, Dryer, Microwave, Self Cleaning Oven, Refrigerator, Washer, Double Oven, Electric Water Heater
- Laundry: 1st Floor, Walk-in, Laundry Room
Features
- Ceiling Fan(s), Ceiling Blown, Vaulted Ceiling(s), Granite Counters, Open Floorplan, Walk-In Closet(s)
- Flooring: Carpet, Ceramic Tile, Wood, Stone
- Windows: Tilt Out Windows, Window Treatments
- Basement: None
- Number of fireplaces: 1
- Fireplace features: Wood Burning
Interior area
- Total structure area: 1,953
- Total interior livable area: 1,953 sqft
Property
Parking
- Total spaces: 1
- Parking features: Attached, Garage Door Opener, Side/Rear Entry, Easement, Concrete
- Attached garage spaces: 1
- Has uncovered spaces: Yes
Features
- Levels: Two
- Stories: 2
- Patio & porch: Deck, Front Porch, Porch
- Exterior features: Satellite Dish
- Has view: Yes
- View description: Mountain(s)
Lot
- Size: 1.22 Acres
- Dimensions: 1.22 acres
- Features: Cul-De-Sac, Mountain, Few Trees, Wooded, 1 - 2 Acres
- Topography: Steep
Details
- Parcel number: 0464.0001001.43
- Other equipment: Satellite Dish, Multi-Phone Lines
Construction
Type & style
- Home type: SingleFamily
- Architectural style: Contemporary
- Property subtype: Single Family Residence, Residential
Materials
- Hardboard Siding, Stone
- Foundation: Other
- Roof: Architectural
Condition
- Year built: 1998
Utilities & green energy
- Sewer: Septic Tank
- Water: Public
- Utilities for property: Cable Available
Community & neighborhood
Security
- Security features: Smoke Detector(s)
Community
- Community features: None
Location
- Region: Greenville
- Subdivision: Stoneridge
Price history
| Date | Event | Price |
|---|---|---|
| 5/16/2025 | Sold | $605,000-9%$310/sqft |
Source: | ||
| 4/26/2025 | Pending sale | $665,000$341/sqft |
Source: BHHS broker feed #1551602 Report a problem | ||
| 4/25/2025 | Listed for sale | $665,000$341/sqft |
Source: BHHS broker feed #1551602 Report a problem | ||
| 4/25/2025 | Pending sale | $665,000$341/sqft |
Source: | ||
| 4/25/2025 | Price change | $665,000-1.5%$341/sqft |
Source: | ||
Public tax history
| Year | Property taxes | Tax assessment |
|---|---|---|
| 2024 | $2,217 -0.2% | $340,290 |
| 2023 | $2,222 +2.7% | $340,290 |
| 2022 | $2,164 +1.9% | $340,290 |
Find assessor info on the county website
Neighborhood: 29609
Nearby schools
GreatSchools rating
- 8/10Paris Elementary SchoolGrades: PK-5Distance: 3.6 mi
- 5/10Sevier Middle SchoolGrades: 6-8Distance: 3.5 mi
- 8/10Wade Hampton High SchoolGrades: 9-12Distance: 4.9 mi
Schools provided by the listing agent
- Elementary: Paris
- Middle: Sevier
- High: Wade Hampton
Source: Greater Greenville AOR. This data may not be complete. We recommend contacting the local school district to confirm school assignments for this home.
Get a cash offer in 3 minutes
Find out how much your home could sell for in as little as 3 minutes with a no-obligation cash offer.
Estimated market value$614,600
Get a cash offer in 3 minutes
Find out how much your home could sell for in as little as 3 minutes with a no-obligation cash offer.
Estimated market value
$614,600

