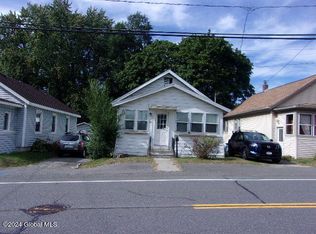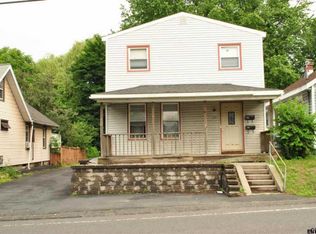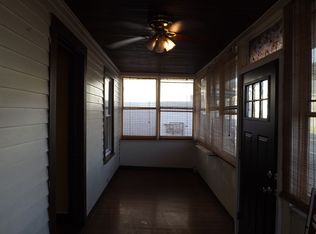Closed
$239,900
41 Osborne Road, Albany, NY 12205
2beds
906sqft
Single Family Residence, Residential
Built in 1946
7,405.2 Square Feet Lot
$251,700 Zestimate®
$265/sqft
$1,768 Estimated rent
Home value
$251,700
$221,000 - $287,000
$1,768/mo
Zestimate® history
Loading...
Owner options
Explore your selling options
What's special
Welcome home! To this beautiful open floor plan that features original gleaming hardwood floors, updated kitchen with granite countertops and stainless steel appliances! Additional unique custom features boast exposed brick, wood beams and custom barn door to walk-in closet. You will also enjoy the enclosed front porch, 2 car garage and backyard composite deck. Easy to see!
Zillow last checked: 8 hours ago
Listing updated: September 07, 2024 at 08:01pm
Listed by:
Michalina L Scorzelli 917-570-3152,
Howard Hanna Capital Inc
Bought with:
Victoria McLaughlin, 10401358419
Howard Hanna Capital Inc
Source: Global MLS,MLS#: 202419148
Facts & features
Interior
Bedrooms & bathrooms
- Bedrooms: 2
- Bathrooms: 1
- Full bathrooms: 1
Bedroom
- Level: First
Bedroom
- Level: First
Full bathroom
- Level: First
Dining room
- Level: First
Kitchen
- Level: First
Living room
- Level: First
Heating
- Hot Water, Natural Gas, Radiant
Cooling
- None
Appliances
- Included: Dishwasher, Gas Oven, Gas Water Heater, Microwave, Oven, Range, Refrigerator, Washer/Dryer
- Laundry: In Basement
Features
- High Speed Internet, Ceiling Fan(s), Solid Surface Counters, Built-in Features
- Flooring: Hardwood
- Windows: Screens, Blinds
- Basement: Full
Interior area
- Total structure area: 906
- Total interior livable area: 906 sqft
- Finished area above ground: 906
- Finished area below ground: 0
Property
Parking
- Total spaces: 6
- Parking features: Off Street, Paved, Detached, Driveway
- Garage spaces: 2
- Has uncovered spaces: Yes
Features
- Patio & porch: Composite Deck, Enclosed, Porch
- Exterior features: Lighting
- Fencing: Partial
Lot
- Size: 7,405 sqft
Details
- Parcel number: 012689 53.11356
- Special conditions: Standard
Construction
Type & style
- Home type: SingleFamily
- Architectural style: Bungalow
- Property subtype: Single Family Residence, Residential
Materials
- Vinyl Siding
- Roof: Asphalt
Condition
- New construction: No
- Year built: 1946
Utilities & green energy
- Sewer: Public Sewer
- Water: Public
- Utilities for property: Cable Available
Community & neighborhood
Location
- Region: Albany
Price history
| Date | Event | Price |
|---|---|---|
| 8/16/2024 | Sold | $239,900$265/sqft |
Source: | ||
| 7/1/2024 | Pending sale | $239,900$265/sqft |
Source: | ||
| 6/11/2024 | Listed for sale | $239,900+49.9%$265/sqft |
Source: | ||
| 1/24/2018 | Sold | $160,000-2.9%$177/sqft |
Source: | ||
| 1/5/2018 | Pending sale | $164,800$182/sqft |
Source: Staged Nest Real Estate LLC #201721486 Report a problem | ||
Public tax history
| Year | Property taxes | Tax assessment |
|---|---|---|
| 2024 | -- | $81,000 |
| 2023 | -- | $81,000 |
| 2022 | -- | $81,000 |
Find assessor info on the county website
Neighborhood: Roessleville
Nearby schools
GreatSchools rating
- 5/10Sand Creek Middle SchoolGrades: 5-8Distance: 1 mi
- 7/10Colonie Central High SchoolGrades: 9-12Distance: 1.1 mi
- 7/10Roessleville SchoolGrades: PK-4Distance: 1.1 mi
Schools provided by the listing agent
- High: Colonie Central HS
Source: Global MLS. This data may not be complete. We recommend contacting the local school district to confirm school assignments for this home.


