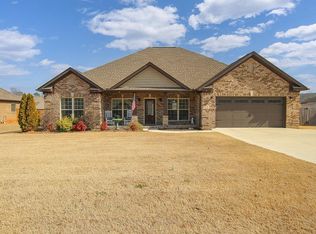Sold for $425,000
$425,000
41 Oxford Ln, Decatur, AL 35603
4beds
2,332sqft
Single Family Residence
Built in 2019
0.35 Acres Lot
$413,400 Zestimate®
$182/sqft
$2,211 Estimated rent
Home value
$413,400
$393,000 - $434,000
$2,211/mo
Zestimate® history
Loading...
Owner options
Explore your selling options
What's special
Wonderful home in great neighborhood! This one owner 4 yr old brick has so much to offer. 4 bedrooms 3 baths, study, dining, extra covered patio leading to 12x25 salt water lounging pool. Pool is 3 ft on one end 5 ft on other. Immaculate landscaping, third garage off back of home. Extra concrete in front and back of home. Inside has awesome wood look tile throughout, granite countertops, stainless steel appliances, open floor plan, gas fireplace, master bath is beautiful with tile walk in shower, soaker tub, a closet that is a dream. Mud/ laundry room is large and has so much storage. Don’t miss out on this one!!!48 hr first right.
Zillow last checked: 8 hours ago
Listing updated: July 10, 2023 at 02:39pm
Listed by:
Deborah Rena Hill 256-476-5382,
Foote Hills of Alabama Realty
Bought with:
Pam Garland, 66146
RE/MAX Platinum
Source: ValleyMLS,MLS#: 1831288
Facts & features
Interior
Bedrooms & bathrooms
- Bedrooms: 4
- Bathrooms: 3
- Full bathrooms: 2
- 1/2 bathrooms: 1
Primary bedroom
- Features: 10’ + Ceiling, Ceiling Fan(s), Isolate, Recessed Lighting, Smooth Ceiling, Tile, Tray Ceiling(s)
- Level: First
- Area: 352
- Dimensions: 22 x 16
Bedroom 2
- Features: Ceiling Fan(s), Tile
- Level: First
- Area: 144
- Dimensions: 12 x 12
Bedroom 3
- Features: Ceiling Fan(s), Tile
- Level: First
- Area: 132
- Dimensions: 11 x 12
Bedroom 4
- Features: Ceiling Fan(s), Tile
- Level: First
- Area: 132
- Dimensions: 11 x 12
Dining room
- Level: First
- Area: 110
- Dimensions: 10 x 11
Kitchen
- Features: 10’ + Ceiling, Granite Counters, Pantry, Smooth Ceiling, Tile
- Level: First
- Area: 240
- Dimensions: 15 x 16
Living room
- Features: 10’ + Ceiling, Ceiling Fan(s), Crown Molding, Fireplace, Vaulted Ceiling(s)
- Level: First
- Area: 360
- Dimensions: 15 x 24
Office
- Level: First
- Area: 110
- Dimensions: 10 x 11
Laundry room
- Level: First
- Area: 132
- Dimensions: 11 x 12
Heating
- Central 1, Natural Gas
Cooling
- Central 1
Features
- Has basement: No
- Number of fireplaces: 1
- Fireplace features: One
Interior area
- Total interior livable area: 2,332 sqft
Property
Lot
- Size: 0.35 Acres
Details
- Parcel number: 11 04 18 0 014 001.094
Construction
Type & style
- Home type: SingleFamily
- Architectural style: Contemporary
- Property subtype: Single Family Residence
Materials
- Foundation: Slab
Condition
- New construction: No
- Year built: 2019
Utilities & green energy
- Sewer: Public Sewer
- Water: Public
Community & neighborhood
Location
- Region: Decatur
- Subdivision: Cambridge
Price history
| Date | Event | Price |
|---|---|---|
| 7/10/2023 | Sold | $425,000$182/sqft |
Source: | ||
| 7/6/2023 | Pending sale | $425,000$182/sqft |
Source: | ||
| 6/11/2023 | Price change | $425,000-7.4%$182/sqft |
Source: | ||
| 5/26/2023 | Price change | $459,000-2.1%$197/sqft |
Source: | ||
| 4/13/2023 | Price change | $469,000-4.1%$201/sqft |
Source: | ||
Public tax history
| Year | Property taxes | Tax assessment |
|---|---|---|
| 2024 | $1,357 +14.7% | $37,720 +14.1% |
| 2023 | $1,183 +7.8% | $33,060 +7.5% |
| 2022 | $1,097 +18.1% | $30,760 +17.1% |
Find assessor info on the county website
Neighborhood: 35603
Nearby schools
GreatSchools rating
- 10/10Priceville Jr High SchoolGrades: 5-8Distance: 0.9 mi
- 6/10Priceville High SchoolGrades: 9-12Distance: 2.2 mi
- 10/10Priceville Elementary SchoolGrades: PK-5Distance: 1.1 mi
Schools provided by the listing agent
- Elementary: Priceville
- Middle: Priceville
- High: Priceville High School
Source: ValleyMLS. This data may not be complete. We recommend contacting the local school district to confirm school assignments for this home.
Get pre-qualified for a loan
At Zillow Home Loans, we can pre-qualify you in as little as 5 minutes with no impact to your credit score.An equal housing lender. NMLS #10287.
Sell with ease on Zillow
Get a Zillow Showcase℠ listing at no additional cost and you could sell for —faster.
$413,400
2% more+$8,268
With Zillow Showcase(estimated)$421,668


