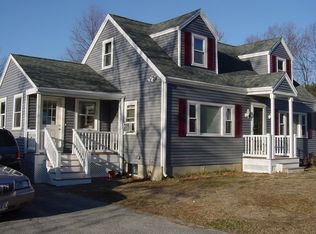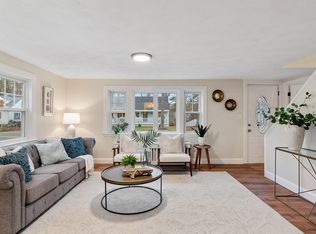You don't see many of these! Adorable and affordable cape with a one car detached garage. The garage has electricity with a 220 volt outlet. Many updates done to this cape in recent years include the kitchen, bathroom, roof and farmers porch that stretches the full length of the house! Hardwood flooring, additional finished area in the basement and still room for a workshop. Great location along with a great price is a recipe for a quick sale so don't wait to see this one.
This property is off market, which means it's not currently listed for sale or rent on Zillow. This may be different from what's available on other websites or public sources.

