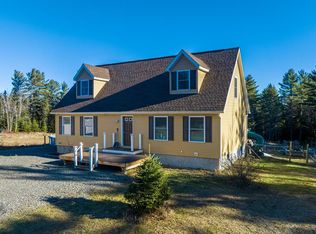Sold for $600,000
$600,000
41 Paye Rd, Vermontville, NY 12989
4beds
3,764sqft
Single Family Residence
Built in 2002
7.28 Acres Lot
$602,200 Zestimate®
$159/sqft
$2,837 Estimated rent
Home value
$602,200
Estimated sales range
Not available
$2,837/mo
Zestimate® history
Loading...
Owner options
Explore your selling options
What's special
The first thing you will fall in love with is the quiet setting of 41 Paye Rd. Situated on a dead-end street, the newly paved double-layer asphalt driveway leads you past the fenced-in front yard to the 3600 sq. ft, 4 bedroom, three bath Adirondack-inspired home set on 7.28 acres of private land. Built in 2003 and thoughtfully updated with modern amenities, this residence offers both rustic charm and today's must-have conveniences—making it a true turnkey property, sold with furnishings, décor, and lifestyle essentials included.
A two stall garage opens into the large family room and bar area, perfect for entertaining a crowd. Ride the elevator, or take to the stairs into the main living room, complete with knotty pine panelling and log woodwork. The bright kitchen features upgraded countertops and appliances along with new floors throughout much of the house. A large open loft and workout room upstairs provides plenty of extra room for folks to spread out. An oversized deck off the front invites you enjoy the sun and fresh mountain air. Recently installed central vacuum, garbage disposal, electric fireplaces, propane standby generator makes owning this home worry free.
A detached garage with unfinished space above provides storing equipment, toys, or future development potential. A food plot on the back corner of the property creates a destination for those enjoying the otherwise dense softwood forest.
While this property feels like its own private world complete with endless indoor and outdoor recreational opportunities, you are still close to the hiking, fishing, biking trails and skiing that the Adirondacks have to offer!
Zillow last checked: 8 hours ago
Listing updated: October 27, 2025 at 07:43am
Listed by:
Jonathan Gorgas,
Merrill L. Thomas, Inc.
Bought with:
Stephanie Colby, 10491208918
Acre Adk
Source: ACVMLS,MLS#: 205554
Facts & features
Interior
Bedrooms & bathrooms
- Bedrooms: 4
- Bathrooms: 3
- Full bathrooms: 3
- Main level bathrooms: 2
Heating
- Forced Air
Cooling
- None
Appliances
- Included: Freezer, Oven, Refrigerator, Trash Compactor, Washer/Dryer
- Laundry: Laundry Room
Features
- Central Vacuum, Dry Bar, High Speed Internet, Natural Woodwork, Vaulted Ceiling(s)
- Flooring: Carpet, Ceramic Tile, Laminate
- Has fireplace: No
Interior area
- Total structure area: 4,499
- Total interior livable area: 3,764 sqft
- Finished area above ground: 2,560
- Finished area below ground: 1,204
Property
Parking
- Total spaces: 2
- Parking features: Off Street, Paved
- Attached garage spaces: 2
Accessibility
- Accessibility features: Accessible Central Living Area, Accessible Elevator Installed
Features
- Levels: Tri-Level
- Stories: 3
- Patio & porch: Deck, Patio
- Exterior features: Dog Run, Storage
- Has view: Yes
- View description: Forest
Lot
- Size: 7.28 Acres
- Features: Back Yard, Level, Many Trees
- Topography: Level
Details
- Additional structures: Garage(s), Shed(s)
- Parcel number: 384.12.400
- Other equipment: Generator
Construction
Type & style
- Home type: SingleFamily
- Architectural style: Adirondack
- Property subtype: Single Family Residence
Materials
- Wood Siding
- Foundation: Poured
- Roof: Asphalt
Condition
- Updated/Remodeled
- New construction: No
- Year built: 2002
Utilities & green energy
- Sewer: Septic Tank
- Water: Well Drilled
- Utilities for property: Internet Connected, Water Connected
Community & neighborhood
Location
- Region: Vermontville
Other
Other facts
- Listing agreement: Exclusive Right To Sell
- Listing terms: Cash,Conventional
- Road surface type: Paved
Price history
| Date | Event | Price |
|---|---|---|
| 10/22/2025 | Sold | $600,000+21.2%$159/sqft |
Source: | ||
| 8/26/2025 | Pending sale | $495,000$132/sqft |
Source: | ||
| 8/20/2025 | Listed for sale | $495,000+65%$132/sqft |
Source: | ||
| 11/14/2016 | Sold | $300,000-11.5%$80/sqft |
Source: | ||
| 6/13/2016 | Price change | $339,000-5.6%$90/sqft |
Source: Say Real Estate #155758 Report a problem | ||
Public tax history
| Year | Property taxes | Tax assessment |
|---|---|---|
| 2024 | -- | $247,900 |
| 2023 | -- | $247,900 |
| 2022 | -- | $247,900 |
Find assessor info on the county website
Neighborhood: 12989
Nearby schools
GreatSchools rating
- 5/10Bloomingdale SchoolGrades: K-5Distance: 9.1 mi
- 6/10Saranac Lake Middle SchoolGrades: 6-8Distance: 9.1 mi
- 6/10Saranac Lake Senior High SchoolGrades: 9-12Distance: 9.1 mi
