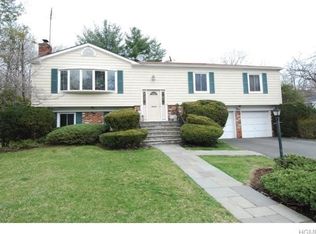Charming center hall colonial with 3 bedrooms plus sitting room/den/bedroom and 2 baths. This home gets tons of natural sunlight and has wood floors throughout. As you enter the home there in a central foyer, with a bright sun filled living room with stone fireplace and detailed moldings, a cozy sunroom, a well sized eat in kitchen with stainless steel appliances and a formal dining room. There is also a full bath on first floor. The second floor has a master bedroom with fireplace and attached sitting room/den. There are 2 other bedrooms and a full hall bath. Low taxes with large 2 car garage on a sought after street with large trees that makes one feel like they are in a tranquil, country setting! New furnace, new roof, Marvin Windows, Central Air. Partially finished basement is great for a tv room/playroom. Walk up attic with potential for extra living space. Walk to shops, train, local restaurants and parks.
This property is off market, which means it's not currently listed for sale or rent on Zillow. This may be different from what's available on other websites or public sources.
