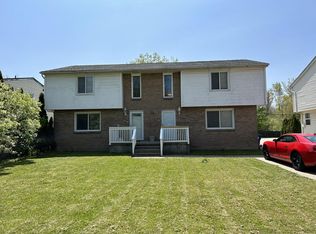Closed
$351,500
41 Pheasant Run Rd, Buffalo, NY 14228
6beds
3,011sqft
Duplex, Multi Family
Built in 1970
-- sqft lot
$412,200 Zestimate®
$117/sqft
$1,745 Estimated rent
Home value
$412,200
$387,000 - $441,000
$1,745/mo
Zestimate® history
Loading...
Owner options
Explore your selling options
What's special
Wonderful opportunity for investment... even better live on one side while the other side pays the mortgage.
This side by side duplex is over 3000 square feet. Large eat-in kitchen includes appliances, dining area and spacious living room.
Boasting 3 bedrooms on each side, half bath on the first floor & full bath on the second floor. Both sides have full basements with laundry hook up, sump pump on the right side facing the house. Features; New windows through-out, newer tear off roof 2018, new gutters, left side has A/C 2016. Step outside to your private patio, 2 car garage with no rear neighbors & lovely wooded views. Conveniently located minutes from the 290, Niagara Falls Blvd., shopping, restaurants and the UB campus. Showings begin immediately, the occupied side can only be viewed if considering offers.
Zillow last checked: 8 hours ago
Listing updated: August 15, 2023 at 02:25pm
Listed by:
Donna M Littlefield 716-578-1788,
Howard Hanna WNY Inc.
Bought with:
AKM Husen, 10401337586
Howard Hanna WNY Inc.
Source: NYSAMLSs,MLS#: B1472900 Originating MLS: Buffalo
Originating MLS: Buffalo
Facts & features
Interior
Bedrooms & bathrooms
- Bedrooms: 6
- Bathrooms: 3
- Full bathrooms: 2
- 1/2 bathrooms: 1
Heating
- Gas, Other, See Remarks, Forced Air
Cooling
- Other, See Remarks, Central Air
Appliances
- Included: Gas Water Heater
Features
- Ceiling Fan(s), Sliding Glass Door(s), Natural Woodwork, Window Treatments
- Flooring: Carpet, Hardwood, Tile, Varies
- Doors: Sliding Doors
- Windows: Drapes, Thermal Windows
- Basement: Full
- Has fireplace: No
Interior area
- Total structure area: 3,011
- Total interior livable area: 3,011 sqft
Property
Parking
- Total spaces: 2
- Parking features: Concrete
- Garage spaces: 2
Features
- Levels: Two
- Stories: 2
- Patio & porch: Patio
- Exterior features: Fully Fenced, Patio
- Fencing: Full
Lot
- Size: 8,969 sqft
- Dimensions: 65 x 136
- Features: Near Public Transit, Residential Lot
Details
- Parcel number: 1422890261200004016000
- Special conditions: Standard
Construction
Type & style
- Home type: MultiFamily
- Architectural style: Duplex
- Property subtype: Duplex, Multi Family
Materials
- Aluminum Siding, Brick, Steel Siding, Vinyl Siding
- Roof: Asphalt
Condition
- Resale
- Year built: 1970
Utilities & green energy
- Electric: Circuit Breakers
- Sewer: Connected
- Water: Connected, Public
- Utilities for property: Cable Available, Sewer Connected, Water Connected
Green energy
- Energy efficient items: Windows
Community & neighborhood
Location
- Region: Buffalo
Other
Other facts
- Listing terms: Cash,Conventional,FHA,VA Loan
Price history
| Date | Event | Price |
|---|---|---|
| 6/19/2025 | Listing removed | $2,499$1/sqft |
Source: Zillow Rentals Report a problem | ||
| 5/21/2025 | Price change | $2,499-2%$1/sqft |
Source: Zillow Rentals Report a problem | ||
| 4/23/2025 | Listed for rent | $2,550+27.6%$1/sqft |
Source: Zillow Rentals Report a problem | ||
| 12/4/2023 | Listing removed | -- |
Source: Zillow Rentals Report a problem | ||
| 11/13/2023 | Listed for rent | $1,999$1/sqft |
Source: Zillow Rentals Report a problem | ||
Public tax history
| Year | Property taxes | Tax assessment |
|---|---|---|
| 2024 | -- | $350,000 +88.2% |
| 2023 | -- | $186,000 |
| 2022 | -- | $186,000 |
Find assessor info on the county website
Neighborhood: 14228
Nearby schools
GreatSchools rating
- 6/10Willow Ridge Elementary SchoolGrades: PK-5Distance: 2 mi
- 5/10Sweet Home Middle SchoolGrades: 6-8Distance: 3.5 mi
- 6/10Sweet Home Senior High SchoolGrades: 9-12Distance: 2.2 mi
Schools provided by the listing agent
- District: Sweet Home
Source: NYSAMLSs. This data may not be complete. We recommend contacting the local school district to confirm school assignments for this home.
