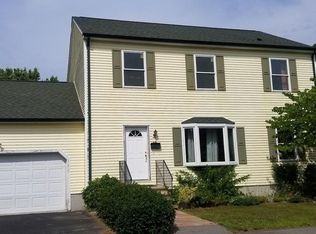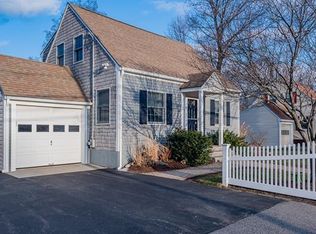Sold for $645,000
$645,000
41 Pilgrim Rd, Weymouth, MA 02191
3beds
1,347sqft
Single Family Residence
Built in 1938
5,905 Square Feet Lot
$660,300 Zestimate®
$479/sqft
$3,931 Estimated rent
Home value
$660,300
$607,000 - $713,000
$3,931/mo
Zestimate® history
Loading...
Owner options
Explore your selling options
What's special
This home just got a makeover! Come see the new floors & fresh paint! OH Sat 11-12:30 or by appointment. This 3-bedroom, 1.5 bathroom colonial home located in the desirable neighborhood of North Weymouth, MA. This well-maintained property offers classic New England appeal with traditional colonial architecture, featuring a fenced in yard with in-ground pool, an 8x10 pine shed and an 8x6 resin shed with a cozy interior layout. The home includes a spacious living room & open kitchen: an ideal space for both entertaining & everyday living. The 3 bedrooms are located on the 2nd floor, along with the full bathroom, while the half-bath is conveniently situated on the main level off of the kitchen. Located directly across from O'Sullivan Park; and abutting Wessagussett Elementary School which had a brand new playground added in August, this home is close to local amenities, schools & scenic waterfront, offering a perfect blend of comfort & convenience. This turn key home is ready for you!
Zillow last checked: 8 hours ago
Listing updated: January 24, 2025 at 11:36am
Listed by:
Susan Gillis 617-510-2675,
Redfin Corp. 617-340-7803
Bought with:
Elvis Doda
Coldwell Banker Realty - Milton
Source: MLS PIN,MLS#: 73302862
Facts & features
Interior
Bedrooms & bathrooms
- Bedrooms: 3
- Bathrooms: 2
- Full bathrooms: 1
- 1/2 bathrooms: 1
Primary bedroom
- Features: Ceiling Fan(s), Flooring - Wall to Wall Carpet, Closet - Double
- Level: Second
- Area: 176
- Dimensions: 16 x 11
Bedroom 2
- Features: Closet, Flooring - Hardwood
- Level: Second
- Area: 80
- Dimensions: 10 x 8
Bedroom 3
- Features: Closet, Flooring - Wall to Wall Carpet
- Level: Second
- Area: 132
- Dimensions: 12 x 11
Bathroom 1
- Features: Bathroom - Half
- Level: First
- Area: 15
- Dimensions: 5 x 3
Bathroom 2
- Features: Bathroom - Full
- Level: Second
- Area: 42
- Dimensions: 7 x 6
Dining room
- Features: Ceiling Fan(s), Flooring - Hardwood, Open Floorplan
- Level: First
- Area: 121
- Dimensions: 11 x 11
Kitchen
- Features: Ceiling Fan(s), Flooring - Stone/Ceramic Tile, Dining Area, Stainless Steel Appliances
- Level: First
- Area: 180
- Dimensions: 18 x 10
Living room
- Features: Ceiling Fan(s), Flooring - Wall to Wall Carpet, Balcony / Deck, Exterior Access, Slider
- Level: First
- Area: 360
- Dimensions: 24 x 15
Heating
- Steam, Natural Gas
Cooling
- None
Appliances
- Included: Range, Dishwasher, Disposal, Microwave, Refrigerator, Washer, Dryer, Other
Features
- Basement: Full,Partially Finished
- Number of fireplaces: 1
- Fireplace features: Living Room
Interior area
- Total structure area: 1,347
- Total interior livable area: 1,347 sqft
Property
Parking
- Total spaces: 4
- Parking features: Attached, Paved Drive, Off Street, Paved
- Attached garage spaces: 1
- Uncovered spaces: 3
Features
- Exterior features: Pool - Inground, Fenced Yard
- Has private pool: Yes
- Pool features: In Ground
- Fencing: Fenced
Lot
- Size: 5,905 sqft
Details
- Parcel number: M:04 B:024 L:007,268758
- Zoning: R-2
Construction
Type & style
- Home type: SingleFamily
- Architectural style: Colonial
- Property subtype: Single Family Residence
Materials
- Foundation: Concrete Perimeter
- Roof: Shingle
Condition
- Year built: 1938
Utilities & green energy
- Sewer: Public Sewer
- Water: Public
Community & neighborhood
Location
- Region: Weymouth
Price history
| Date | Event | Price |
|---|---|---|
| 1/24/2025 | Sold | $645,000-0.8%$479/sqft |
Source: MLS PIN #73302862 Report a problem | ||
| 1/2/2025 | Contingent | $649,900$482/sqft |
Source: MLS PIN #73302862 Report a problem | ||
| 11/5/2024 | Price change | $649,900-4.3%$482/sqft |
Source: MLS PIN #73302862 Report a problem | ||
| 10/28/2024 | Price change | $679,000-2.9%$504/sqft |
Source: MLS PIN #73302862 Report a problem | ||
| 10/16/2024 | Listed for sale | $699,000+366.3%$519/sqft |
Source: MLS PIN #73302862 Report a problem | ||
Public tax history
| Year | Property taxes | Tax assessment |
|---|---|---|
| 2025 | $5,589 +3.2% | $553,400 +4.9% |
| 2024 | $5,416 +8.6% | $527,400 +10.5% |
| 2023 | $4,989 +2.5% | $477,400 +12.4% |
Find assessor info on the county website
Neighborhood: North Weymouth
Nearby schools
GreatSchools rating
- 4/10Wessagusset Elementary SchoolGrades: K-5Distance: 0.1 mi
- NAAbigail Adams Middle SchoolGrades: 6-7Distance: 1.7 mi
- 5/10Weymouth High SchoolGrades: 9-12Distance: 4.4 mi
Get a cash offer in 3 minutes
Find out how much your home could sell for in as little as 3 minutes with a no-obligation cash offer.
Estimated market value$660,300
Get a cash offer in 3 minutes
Find out how much your home could sell for in as little as 3 minutes with a no-obligation cash offer.
Estimated market value
$660,300

