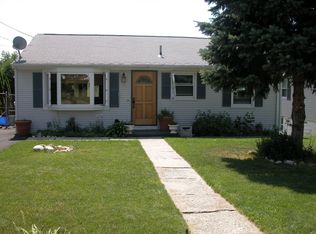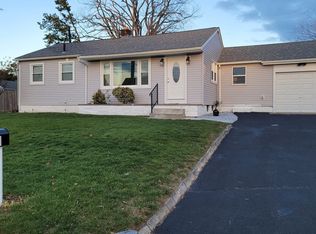Sold for $310,000
$310,000
41 Pine Grove St, Springfield, MA 01119
2beds
1,034sqft
Single Family Residence
Built in 1952
10,001 Square Feet Lot
$314,500 Zestimate®
$300/sqft
$2,205 Estimated rent
Home value
$314,500
$286,000 - $346,000
$2,205/mo
Zestimate® history
Loading...
Owner options
Explore your selling options
What's special
Meticulously maintained Ranch style home with oversized two car garage. Upon first entry you are met with a 3 seasoned screened in porch perfect for the morning coffee. This opens to a large eat-in kitchen with brand new tile flooring. Off the kitchen flows graciously into a large living room with hardwood floors that is overlooking the pond with large windows to allow tons of natural light. Down the hallway you will find two spacious bedrooms both with hardwood floors and a main bathroom with brand new tile flooring. On the exterior there is a large 23x23 two car detached garage with separate storage shed. This is perfect for auto enthusiast, hobbyists, or contractors. The driveway also wraps all the way around the property allowing for tons of parking. All of this at an affordable price. Do not miss out on your chance at home ownership. Call today to schedule a showing!
Zillow last checked: 8 hours ago
Listing updated: July 23, 2025 at 10:41am
Listed by:
James Coombs 413-949-6915,
Coldwell Banker Realty - Western MA 413-567-8931
Bought with:
Team ROVI
Real Broker MA, LLC
Source: MLS PIN,MLS#: 73375509
Facts & features
Interior
Bedrooms & bathrooms
- Bedrooms: 2
- Bathrooms: 1
- Full bathrooms: 1
- Main level bathrooms: 1
- Main level bedrooms: 2
Primary bedroom
- Features: Closet, Flooring - Hardwood
- Level: Main,First
- Area: 154
- Dimensions: 11 x 14
Bedroom 2
- Features: Closet, Flooring - Hardwood
- Level: Main,First
- Area: 143
- Dimensions: 11 x 13
Primary bathroom
- Features: No
Bathroom 1
- Features: Bathroom - Full, Bathroom - With Tub & Shower, Closet, Flooring - Stone/Ceramic Tile
- Level: Main,First
- Area: 56
- Dimensions: 8 x 7
Kitchen
- Features: Flooring - Stone/Ceramic Tile
- Level: Main,First
- Area: 220
- Dimensions: 20 x 11
Living room
- Features: Ceiling Fan(s), Flooring - Hardwood, Exterior Access
- Level: Main,First
- Area: 312
- Dimensions: 13 x 24
Heating
- Forced Air, Oil
Cooling
- None
Appliances
- Included: Electric Water Heater, Water Heater, Range, Dishwasher, Refrigerator, Washer, Dryer
- Laundry: Electric Dryer Hookup, Washer Hookup
Features
- Internet Available - Unknown
- Flooring: Tile, Hardwood
- Basement: Full,Interior Entry,Concrete,Unfinished
- Has fireplace: No
Interior area
- Total structure area: 1,034
- Total interior livable area: 1,034 sqft
- Finished area above ground: 1,034
Property
Parking
- Total spaces: 7
- Parking features: Detached, Storage, Workshop in Garage, Paved Drive, Off Street, Paved
- Garage spaces: 2
- Uncovered spaces: 5
Features
- Patio & porch: Screened
- Exterior features: Porch - Screened, Rain Gutters, Storage
- Has view: Yes
- View description: Water, Pond
- Has water view: Yes
- Water view: Pond,Water
Lot
- Size: 10,001 sqft
- Features: Gentle Sloping, Level
Details
- Parcel number: S:09735 P:0052,2601704
- Zoning: R1
Construction
Type & style
- Home type: SingleFamily
- Architectural style: Ranch
- Property subtype: Single Family Residence
Materials
- Frame
- Foundation: Block
- Roof: Shingle
Condition
- Year built: 1952
Utilities & green energy
- Electric: Circuit Breakers
- Sewer: Public Sewer
- Water: Public
- Utilities for property: for Electric Range, for Electric Dryer, Washer Hookup
Community & neighborhood
Community
- Community features: Public Transportation, Shopping, Laundromat, Highway Access
Location
- Region: Springfield
Price history
| Date | Event | Price |
|---|---|---|
| 7/23/2025 | Sold | $310,000+10.8%$300/sqft |
Source: MLS PIN #73375509 Report a problem | ||
| 6/25/2025 | Contingent | $279,900$271/sqft |
Source: MLS PIN #73375509 Report a problem | ||
| 6/5/2025 | Listed for sale | $279,900$271/sqft |
Source: MLS PIN #73375509 Report a problem | ||
| 5/20/2025 | Contingent | $279,900$271/sqft |
Source: MLS PIN #73375509 Report a problem | ||
| 5/15/2025 | Listed for sale | $279,900+117%$271/sqft |
Source: MLS PIN #73375509 Report a problem | ||
Public tax history
| Year | Property taxes | Tax assessment |
|---|---|---|
| 2025 | $3,581 +10.3% | $228,400 +13% |
| 2024 | $3,247 -6.2% | $202,200 -0.4% |
| 2023 | $3,461 +3.8% | $203,000 +14.6% |
Find assessor info on the county website
Neighborhood: Boston Road
Nearby schools
GreatSchools rating
- 4/10Daniel B Brunton SchoolGrades: PK-5Distance: 3.1 mi
- 4/10John F Kennedy Middle SchoolGrades: 6-8Distance: 1 mi
- 1/10Springfield Public Day High SchoolGrades: 9-12Distance: 1.2 mi

Get pre-qualified for a loan
At Zillow Home Loans, we can pre-qualify you in as little as 5 minutes with no impact to your credit score.An equal housing lender. NMLS #10287.

