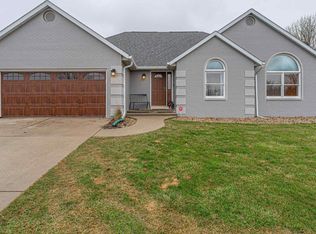First time offered! Premier custom built 4-5 bedroom, 3.5 bath brick/vinyl sided one owner two story home situated within a quiet cul-de-sac on one of (if not the) largest lots in the subdivision -- loaded with extraordinary features both inside as well as outside! Main floor of home features an inviting foyer, captivating two story great room complete with eye catching wide crown molding, central gas log fireplace, and a gorgeous open staircase, fully equipped tiled kitchen/dining concept host to granite countertops, breakfast bar, window seat, built-ins/desk area, and a rear exterior access point, front facing formal dining room with hardwood flooring, roomy 8X12 tiled laundry/mechanical room area, convenient hall half bath, and a terrific master suite host to an additional gas log fireplace, trey ceiling, and a large private full adjacent bath host to a double vanity, whirlpool tub, shower, and an adjacent walk-in closet. Take a trip to the upper level via the open staircase and find three additional bedrooms -- one host to cathedral ceilings, great natural light, built-ins, and access to the adjacent floored attic -- in addition to a full hall tiled bath. The full mostly finished lower level is host to a sprawling family room with a third gas log fireplace, game room/optional fifth bedroom with a walk-in closet, full hall tiled bath, expansive den area, and a large unfinished storage/work room. Property also features a three car attached garage, additional 24X32 detached garage, covered front and back porch areas, generous rear patio, central vacuum system, Pella windows, captivating enhanced exterior landscaping, all appliances to remain upon settlement for new owner(s) including washer and dryer -- the list goes on! Within the past five years, current owners have replaced all garage doors, installed a new architectural roof on both the home as well as the detached garage, replaced the furnace and central air conditioning unit, installed a new water heater -- the list goes on! The icing on the cake? The breathtaking privacy fenced backyard that is host to a fiberglass salt water heated inground swimming pool -- like a resort -- and talk about privacy! Situated within West Lincoln-Broadwell school district with both city water as well as city sewer, 41 Pinehurst Road, Lincoln is without question one of the most well appointed and meticulously kept residential dwellings in all of Logan County -- the definition of a class act!
This property is off market, which means it's not currently listed for sale or rent on Zillow. This may be different from what's available on other websites or public sources.

