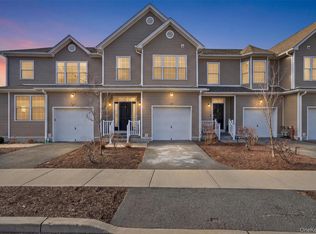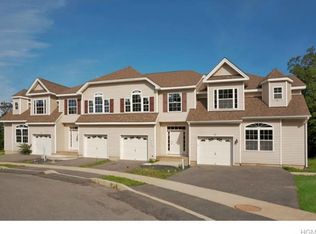Welcome to 41 Pinto Rd East. You will not be disappointed! As soon as you walk in , and are greeted with high ceilings, double coat closet , immaculately kept floors and powder room, you know that this is not your average townhouse!!- This home features high ceilings throughout, gleaming hardwood floors, Large closets with lots of storage, custom galley Kitchen with breakfast bar, and eating area, Dining room, Large living room with sliders onto deck, Large Master bedroom with spa-like bath, 2 additional Brs,+ additional Bathroom ,Conveniently located new washer/dryer on upper level, and an unfinished basement with walk out - endless options to make it your own. Pine Bush schools, but convenience of Middletown stores and restaurants right down the road! Hurry to schedule your showing of this Beauty!!! Additional Information: Amenities:Storage,
This property is off market, which means it's not currently listed for sale or rent on Zillow. This may be different from what's available on other websites or public sources.

