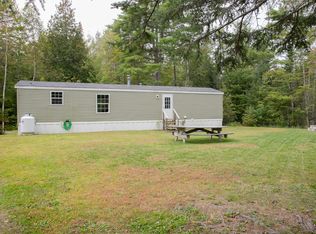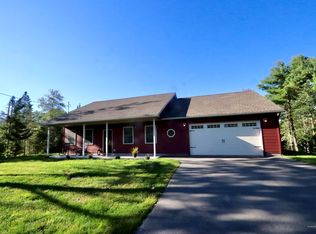Closed
$465,000
41 Piper Wood Road, Hampden, ME 04444
4beds
2,016sqft
Single Family Residence
Built in 2020
2.55 Acres Lot
$475,500 Zestimate®
$231/sqft
$2,879 Estimated rent
Home value
$475,500
$276,000 - $823,000
$2,879/mo
Zestimate® history
Loading...
Owner options
Explore your selling options
What's special
Discover the perfect blend of comfort and modern design in this stunning 4-bedroom, 3-bathroom raised ranch, nestled on a serene 2.55-acre lot. Built with quality and attention to detail, this nearly new home offers an inviting open-concept design with vaulted ceilings, seamlessly connecting the spacious kitchen, dining, and living areas. The kitchen is equipped with brand-new stainless-steel appliances, offering both style and functionality for all your cooking needs. A heat pump in the living room ensures year-round comfort. Step outside from the dining room onto a sprawling composite deck, complete with stairs leading to a beautifully designed patio and relaxing hot tub—ideal for entertaining or unwinding in nature's embrace. The backyard also features a cozy firepit, perfect for gathering with family and friends. The primary suite is a true retreat, featuring a custom walk-in shower, dual vanity, and a spacious walk-in closet. The lower level offers even more living space with two additional bedrooms, and a full bathroom with laundry. Enjoy the comfort of radiant heated floors throughout the lower level, including the attached two-car garage. For added convenience, a separate garage and carport provide ample storage and workspace just steps from the home. With a prime location, peaceful setting, and high-end finishes throughout, this property offers the best of both comfort and modern living.
Zillow last checked: 8 hours ago
Listing updated: May 23, 2025 at 01:01pm
Listed by:
Realty of Maine
Bought with:
NextHome Experience
Source: Maine Listings,MLS#: 1617516
Facts & features
Interior
Bedrooms & bathrooms
- Bedrooms: 4
- Bathrooms: 3
- Full bathrooms: 3
Primary bedroom
- Features: Double Vanity, Full Bath, Suite, Walk-In Closet(s)
- Level: Second
- Area: 205.2 Square Feet
- Dimensions: 17.1 x 12
Bedroom 1
- Features: Closet
- Level: Second
- Area: 187.74 Square Feet
- Dimensions: 12.6 x 14.9
Bedroom 2
- Features: Closet
- Level: First
- Area: 190.49 Square Feet
- Dimensions: 14.11 x 13.5
Bedroom 3
- Features: Closet
- Level: First
- Area: 190.49 Square Feet
- Dimensions: 14.11 x 13.5
Dining room
- Features: Dining Area, Vaulted Ceiling(s)
- Level: Second
- Area: 111.25 Square Feet
- Dimensions: 12.5 x 8.9
Kitchen
- Features: Eat-in Kitchen, Kitchen Island, Pantry, Vaulted Ceiling(s)
- Level: Second
- Area: 128.75 Square Feet
- Dimensions: 12.5 x 10.3
Living room
- Features: Vaulted Ceiling(s)
- Level: Second
- Area: 200.58 Square Feet
- Dimensions: 15.3 x 13.11
Heating
- Baseboard, Hot Water, Radiant
Cooling
- Heat Pump
Appliances
- Included: Dishwasher, Microwave, Gas Range, Refrigerator
Features
- Bathtub, Pantry, Shower, Walk-In Closet(s), Primary Bedroom w/Bath
- Flooring: Vinyl
- Windows: Double Pane Windows
- Basement: Interior Entry,Daylight,Finished,Full
- Has fireplace: No
Interior area
- Total structure area: 2,016
- Total interior livable area: 2,016 sqft
- Finished area above ground: 2,016
- Finished area below ground: 0
Property
Parking
- Total spaces: 4
- Parking features: Gravel, Reclaimed, 5 - 10 Spaces, On Site, Off Street, Carport, Detached
- Attached garage spaces: 4
- Has carport: Yes
Features
- Patio & porch: Deck
- Has spa: Yes
- Has view: Yes
- View description: Trees/Woods
Lot
- Size: 2.55 Acres
- Features: Rural, Level, Open Lot, Landscaped, Wooded
Details
- Additional structures: Outbuilding
- Zoning: Rural
- Other equipment: Internet Access Available
Construction
Type & style
- Home type: SingleFamily
- Architectural style: Raised Ranch
- Property subtype: Single Family Residence
Materials
- Wood Frame, Vinyl Siding
- Roof: Shingle
Condition
- Year built: 2020
Utilities & green energy
- Electric: Circuit Breakers
- Sewer: Private Sewer
- Water: Private, Well
Community & neighborhood
Location
- Region: Hampden
Other
Other facts
- Road surface type: Gravel, Dirt
Price history
| Date | Event | Price |
|---|---|---|
| 5/23/2025 | Sold | $465,000+0%$231/sqft |
Source: | ||
| 5/23/2025 | Pending sale | $464,900$231/sqft |
Source: | ||
| 4/11/2025 | Contingent | $464,900$231/sqft |
Source: | ||
| 3/31/2025 | Listed for sale | $464,900+13.7%$231/sqft |
Source: | ||
| 12/19/2022 | Sold | $409,000+2.5%$203/sqft |
Source: | ||
Public tax history
Tax history is unavailable.
Neighborhood: 04444
Nearby schools
GreatSchools rating
- NAEarl C Mcgraw SchoolGrades: K-2Distance: 5.9 mi
- 10/10Reeds Brook Middle SchoolGrades: 6-8Distance: 5.7 mi
- 7/10Hampden AcademyGrades: 9-12Distance: 5.9 mi

Get pre-qualified for a loan
At Zillow Home Loans, we can pre-qualify you in as little as 5 minutes with no impact to your credit score.An equal housing lender. NMLS #10287.

