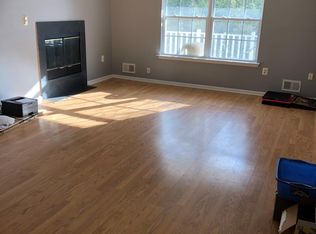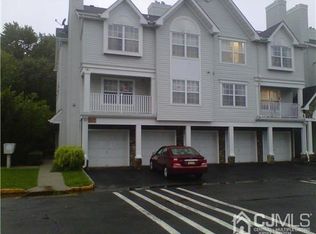Well-maintained townhouse in desirable Village Pointe offers nearly 1550 sf of living space offers offers 3 br, 2.5 baths, garage, along with washer and dryer inside the house. close to Edison schools (Woodbrook Elementary School/Woodrow Wilson Middle etc), NJ train station & shopping center & nyc buses , kids play ground, tennis & pool. pictures are for reference It's perfect for families, professionals, or anyone looking for a comfortable and spacious living space. Schedule a viewing today- To arrange a tour or inquire about leasing details. This house won't stay on the market for long, so act fast!
This property is off market, which means it's not currently listed for sale or rent on Zillow. This may be different from what's available on other websites or public sources.

