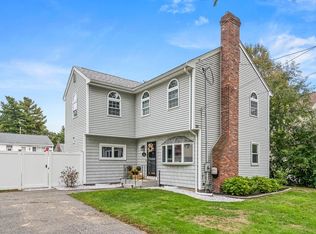Sold for $750,000
$750,000
41 Pupkis Rd, Tewksbury, MA 01876
3beds
2,286sqft
Single Family Residence
Built in 2016
6,562 Square Feet Lot
$807,800 Zestimate®
$328/sqft
$4,325 Estimated rent
Home value
$807,800
$767,000 - $848,000
$4,325/mo
Zestimate® history
Loading...
Owner options
Explore your selling options
What's special
Meticulously maintained home located on quiet side street. Open concept kitchen has island, granite, stainless steel appliances, recessed lighting and slider to spacious deck! Living room offers gas fireplace and Dining room features sculptured ceiling and wainscoting. Hardwood flooring throughout first floor. Main bedroom has walk-in closet and private full bath. Front to back family room and plenty of light in lower level. Fully fenced in backyard with custom stone wall. 4 zone irrigation system and recently expanded driveway with parking for up to 6 compact/midsize cars. Energy star construction.
Zillow last checked: 8 hours ago
Listing updated: June 26, 2023 at 11:15am
Listed by:
Paige Cadogan 617-784-5768,
Advisors Living - Tewksbury 978-851-3022
Bought with:
Ali Ludwig
RE/MAX Triumph Realty
Source: MLS PIN,MLS#: 73085288
Facts & features
Interior
Bedrooms & bathrooms
- Bedrooms: 3
- Bathrooms: 3
- Full bathrooms: 2
- 1/2 bathrooms: 1
Primary bedroom
- Features: Bathroom - Full, Bathroom - Double Vanity/Sink, Cathedral Ceiling(s), Ceiling Fan(s), Walk-In Closet(s), Flooring - Wall to Wall Carpet, Cable Hookup
- Level: Second
- Area: 191.41
- Dimensions: 14.6 x 13.11
Bedroom 2
- Features: Flooring - Wall to Wall Carpet
- Level: Second
- Area: 171.12
- Dimensions: 12.4 x 13.8
Bedroom 3
- Features: Flooring - Wall to Wall Carpet
- Level: Second
- Area: 139.74
- Dimensions: 10.2 x 13.7
Primary bathroom
- Features: Yes
Bathroom 1
- Features: Bathroom - Half, Dryer Hookup - Electric, Washer Hookup
- Level: First
- Area: 41.5
- Dimensions: 8.3 x 5
Bathroom 2
- Features: Bathroom - Full, Flooring - Stone/Ceramic Tile
- Level: Second
- Area: 57
- Dimensions: 7.6 x 7.5
Bathroom 3
- Features: Bathroom - Full, Flooring - Stone/Ceramic Tile
- Level: Second
- Area: 53.25
- Dimensions: 7.1 x 7.5
Dining room
- Features: Flooring - Hardwood, Chair Rail, Wainscoting
- Level: First
- Area: 183.54
- Dimensions: 13.3 x 13.8
Family room
- Features: Flooring - Wall to Wall Carpet
- Level: Basement
- Area: 342.5
- Dimensions: 25 x 13.7
Kitchen
- Features: Flooring - Hardwood, Dining Area, Balcony / Deck, Countertops - Stone/Granite/Solid, Kitchen Island, Recessed Lighting
- Level: First
- Area: 324.88
- Dimensions: 12.4 x 26.2
Living room
- Features: Ceiling Fan(s), Flooring - Hardwood
- Level: First
- Area: 202.47
- Dimensions: 13.4 x 15.11
Heating
- Forced Air, Propane, ENERGY STAR Qualified Equipment
Cooling
- Central Air, ENERGY STAR Qualified Equipment
Appliances
- Included: Tankless Water Heater, Range, Dishwasher, Disposal, Microwave, Refrigerator, Washer, Dryer
- Laundry: First Floor, Electric Dryer Hookup, Washer Hookup
Features
- Flooring: Wood, Tile, Carpet
- Doors: Storm Door(s)
- Windows: Insulated Windows
- Basement: Partial,Garage Access
- Number of fireplaces: 1
- Fireplace features: Living Room
Interior area
- Total structure area: 2,286
- Total interior livable area: 2,286 sqft
Property
Parking
- Total spaces: 7
- Parking features: Under, Paved Drive, Off Street
- Attached garage spaces: 1
- Uncovered spaces: 6
Accessibility
- Accessibility features: No
Features
- Patio & porch: Deck
- Exterior features: Deck, Storage, Fenced Yard
- Fencing: Fenced
Lot
- Size: 6,562 sqft
Details
- Foundation area: 936
- Parcel number: M:0069 L:0013 U:0000,793420
- Zoning: RG
Construction
Type & style
- Home type: SingleFamily
- Property subtype: Single Family Residence
Materials
- Frame
- Foundation: Concrete Perimeter
- Roof: Shingle
Condition
- Year built: 2016
Utilities & green energy
- Electric: Circuit Breakers, 200+ Amp Service
- Sewer: Public Sewer
- Water: Public
- Utilities for property: for Gas Range, for Electric Dryer, Washer Hookup
Community & neighborhood
Location
- Region: Tewksbury
Price history
| Date | Event | Price |
|---|---|---|
| 6/26/2023 | Sold | $750,000+8.7%$328/sqft |
Source: MLS PIN #73085288 Report a problem | ||
| 3/8/2023 | Listed for sale | $689,900+46.8%$302/sqft |
Source: MLS PIN #73085288 Report a problem | ||
| 4/8/2016 | Sold | $469,900$206/sqft |
Source: Public Record Report a problem | ||
| 1/27/2016 | Pending sale | $469,900$206/sqft |
Source: John Carroll REALTORS� #71946319 Report a problem | ||
| 1/7/2016 | Listed for sale | $469,900+184.8%$206/sqft |
Source: John Carroll REALTORS� #71946319 Report a problem | ||
Public tax history
| Year | Property taxes | Tax assessment |
|---|---|---|
| 2025 | $9,230 +5.2% | $698,200 +6.6% |
| 2024 | $8,773 +1.8% | $655,200 +7.2% |
| 2023 | $8,615 +7.4% | $611,000 +15.8% |
Find assessor info on the county website
Neighborhood: 01876
Nearby schools
GreatSchools rating
- NAHeath Brook Elementary SchoolGrades: K-2Distance: 0.6 mi
- 7/10John W. Wynn Middle SchoolGrades: 7-8Distance: 1.8 mi
- 8/10Tewksbury Memorial High SchoolGrades: 9-12Distance: 2.5 mi
Get a cash offer in 3 minutes
Find out how much your home could sell for in as little as 3 minutes with a no-obligation cash offer.
Estimated market value$807,800
Get a cash offer in 3 minutes
Find out how much your home could sell for in as little as 3 minutes with a no-obligation cash offer.
Estimated market value
$807,800
