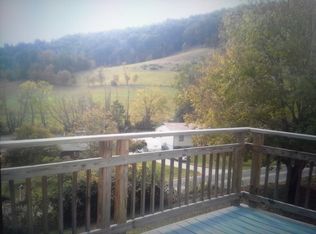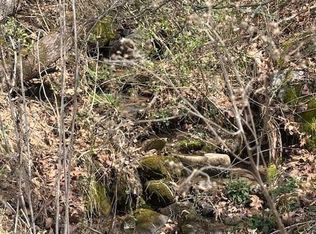Closed
$430,000
41 Red Fox Den Rd, Mars Hill, NC 28754
3beds
1,680sqft
Single Family Residence
Built in 1981
1.55 Acres Lot
$379,000 Zestimate®
$256/sqft
$2,487 Estimated rent
Home value
$379,000
$360,000 - $398,000
$2,487/mo
Zestimate® history
Loading...
Owner options
Explore your selling options
What's special
Investor Alert! This delightful property offers incredible flexibility and value, featuring a charming home on 2 beautifully manicured acres that can be sold separately or as part of a larger opportunity. The spacious main level offers 3 bedrooms and 2 baths, with an open, light-filled floor plan that includes a welcoming living room, dining area, and a well-appointed kitchen perfect for gatherings. The finished basement expands the living space with a huge family room, ideal for entertaining or relaxing, and it conveniently opens to a garage and workshop area for hobbies or storage. Step outside to a wonderful back deck and take in serene views of the countryside, complete with abundant wildlife and peaceful surroundings. Two additional lots are available—1.30 acres for $125,000 and 3.50 acres for $195,000—both located just across the street, providing even more possibilities for expansion, investment, or creating a family retreat.
Zillow last checked: 8 hours ago
Listing updated: December 05, 2025 at 12:46pm
Listing Provided by:
Deborah Mitchell debbie.mitchell@allentate.com,
Howard Hanna Beverly-Hanks Asheville-Downtown
Bought with:
Kate Hanford
Keller Williams Professionals
Source: Canopy MLS as distributed by MLS GRID,MLS#: 4291376
Facts & features
Interior
Bedrooms & bathrooms
- Bedrooms: 3
- Bathrooms: 3
- Full bathrooms: 3
- Main level bedrooms: 3
Primary bedroom
- Level: Main
Bedroom s
- Level: Main
Bedroom s
- Level: Main
Bathroom full
- Level: Basement
Bathroom full
- Level: Main
Bathroom full
- Level: Main
Dining room
- Level: Main
Family room
- Level: Basement
Kitchen
- Level: Main
Living room
- Level: Main
Heating
- Electric, Wood Stove
Cooling
- Ceiling Fan(s), Window Unit(s), None
Appliances
- Included: Dishwasher, Disposal, Electric Oven, Electric Range, Electric Water Heater, Microwave, Refrigerator, Washer/Dryer
- Laundry: Main Level
Features
- Open Floorplan
- Flooring: Laminate
- Windows: Skylight(s)
- Basement: Bath/Stubbed,Exterior Entry,Partially Finished
- Fireplace features: Family Room, Wood Burning Stove
Interior area
- Total structure area: 1,148
- Total interior livable area: 1,680 sqft
- Finished area above ground: 1,148
- Finished area below ground: 532
Property
Parking
- Total spaces: 2
- Parking features: Basement, Garage Door Opener, Garage Faces Side
- Garage spaces: 2
Features
- Levels: One
- Stories: 1
- Patio & porch: Awning(s), Deck
- Has view: Yes
- View description: Mountain(s)
- Waterfront features: None
Lot
- Size: 1.55 Acres
- Features: Cleared, Corner Lot, Private, Views
Details
- Additional structures: Outbuilding
- Additional parcels included: 9748-93-1735, 9748-83-8558
- Parcel number: 9748837855
- Zoning: R-4
- Special conditions: Third Party Approval,None
Construction
Type & style
- Home type: SingleFamily
- Architectural style: Ranch
- Property subtype: Single Family Residence
Materials
- Hardboard Siding
Condition
- New construction: No
- Year built: 1981
Utilities & green energy
- Sewer: Septic Installed
- Water: City
- Utilities for property: Cable Connected
Community & neighborhood
Security
- Security features: Smoke Detector(s)
Location
- Region: Mars Hill
- Subdivision: Dogwood Heights
HOA & financial
HOA
- Has HOA: Yes
- HOA fee: $200 annually
Other
Other facts
- Listing terms: Cash,Conventional,FHA,USDA Loan,VA Loan
- Road surface type: Concrete, Gravel
Price history
| Date | Event | Price |
|---|---|---|
| 12/5/2025 | Sold | $430,000+7.8%$256/sqft |
Source: | ||
| 11/10/2025 | Price change | $399,000-11.3%$238/sqft |
Source: | ||
| 9/10/2025 | Price change | $450,000-40%$268/sqft |
Source: | ||
| 8/12/2025 | Listed for sale | $750,000$446/sqft |
Source: | ||
Public tax history
| Year | Property taxes | Tax assessment |
|---|---|---|
| 2025 | -- | $360,552 |
| 2024 | -- | $360,552 +102.3% |
| 2023 | -- | $178,260 |
Find assessor info on the county website
Neighborhood: 28754
Nearby schools
GreatSchools rating
- 7/10Mars Hill Elementary SchoolGrades: K-5Distance: 1.2 mi
- 6/10Madison Middle SchoolGrades: 6-8Distance: 9.4 mi
- 4/10Madison High SchoolGrades: 9-12Distance: 7.5 mi
Schools provided by the listing agent
- Elementary: Madison
- Middle: Madison
- High: Madison
Source: Canopy MLS as distributed by MLS GRID. This data may not be complete. We recommend contacting the local school district to confirm school assignments for this home.
Get pre-qualified for a loan
At Zillow Home Loans, we can pre-qualify you in as little as 5 minutes with no impact to your credit score.An equal housing lender. NMLS #10287.

