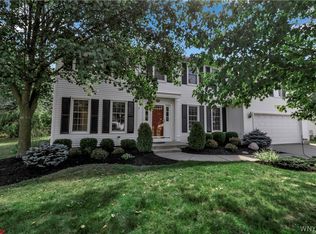Lovely 4 bedroom 2.5 bath Colonial in great neighborhood and within Top Rated Willismaville School District. Hardwood floors in hallway lead you to the bright spacious eat-in kitchen (appliances negotiable). Large family room with inviting fireplace and beautiful french doors to the living room. Half bath on first floor. Four oversized bedroom on second level. Master with en suite. Heated garage with 220 line for generator. Large deck overlooking your private yard with no rear neighbors and backing to wooded lot. Spacious patio ideal for active outdoor activities. Public records indicate square footage of 2,222 does not include finished fourth bedroom which adds 220sq feet for a total of 2440sq ft. Showings begin at Open House on Saturday Sept 12th. All offers due by Monday at 5PM.
This property is off market, which means it's not currently listed for sale or rent on Zillow. This may be different from what's available on other websites or public sources.
