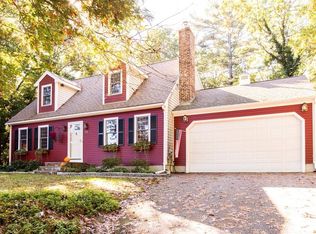Welcome home to your private oasis. Enjoy tranquility in this meticulously designed home right on the Sippican River in the seaside town of Marion! You'll love the open floor plan featuring a soaring double-sided center fireplace, cathedral ceilings, skylights and views overlooking the expansive deck, woods and water. Suitable for many lifestyles but an entertainer's dream. Finished lower level includes family room w/ wood burning stove, walk out to patio, bonus game room w/ pool table, 2 bedrooms, full bath and possible in-law suite with separate outdoor access. Heated, oversized 1 car garage perfect for year-round living. Beautifully landscaped property with stone walls, gardens and patios. Live comfortably with privacy, serenity and room to entertain. Floor plans and virtual tour attached to view the unique layout.
This property is off market, which means it's not currently listed for sale or rent on Zillow. This may be different from what's available on other websites or public sources.
