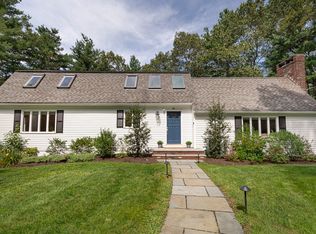BEST DEAL IN TOWN! Step into this PEACEFUL AND SERENE home featuring 9 rms,. including 5 bedrooms with a flowing floor plan.The foyer opens to the spectacular living rm with inviting fireplace enhanced by custom built in cabinetry and formal dining rm. Eat in kitchen with sunset views opens to a fireplace. Dramatic Great Room with sliders to expansive deck just waiting for an afternoon barbecue! Private screened in porch to sip your morning coffee while enjoying nature at its best! The flexible floor plan offers a first floor master with bath and an additional bedroom/den,plus three additional bedrooms and full bath on the second floor.The lower level rec room is perfect for family entertaining or a game of pool! This expansive home incorporates a warm blend of contemporary and traditional elements and is sited on a beautiful two acre lot! A terrific location close to train,schools and major routes! Come launch your canoe on the River!
This property is off market, which means it's not currently listed for sale or rent on Zillow. This may be different from what's available on other websites or public sources.
