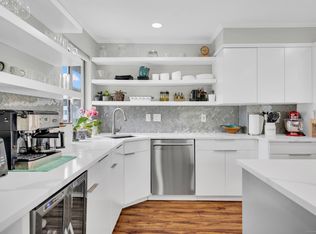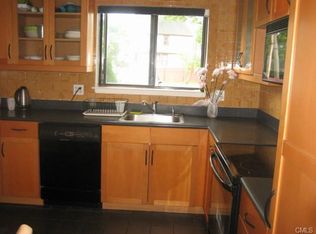Sold for $625,000
$625,000
41 Riverside Avenue #41, Stamford, CT 06905
3beds
1,840sqft
Condominium, Townhouse
Built in 1976
-- sqft lot
$642,800 Zestimate®
$340/sqft
$4,079 Estimated rent
Home value
$642,800
$579,000 - $714,000
$4,079/mo
Zestimate® history
Loading...
Owner options
Explore your selling options
What's special
Welcome to this stunning, move-in-ready tri-level townhome nestled along the banks of the Rippowam River. Located in one of mid-city's most sought-after neighborhoods, this beautifully maintained home offers a rare blend of privacy, space, and convenience. Enjoy an open-concept main level featuring a gourmet kitchen with granite countertops, a large center island, and a dedicated dining area-perfect for entertaining. The sun-filled living room opens to a spacious deck with serene river views, creating a seamless indoor-outdoor living experience. Upstairs, you'll find three generously sized bedrooms, all with custom closets, including a spacious primary suite floors and a beautifully updated en-suite bath. The versatile lower level offers the ideal space for a playroom, home office, or guest retreat, complete with laundry and a walk-out slider to a private patio. Located just minutes from Scalzi Park, Mill River, the train station, Merritt Parkway, and I-95, this home offers both tranquility and accessibility. A true gem in the heart of the city-schedule your visit today!
Zillow last checked: 8 hours ago
Listing updated: August 06, 2025 at 06:30am
Listed by:
PHYLLIS DOONAN TEAM AT WILLIAM RAVEIS REAL ESTATE,
Phyllis Doonan 203-428-1703,
William Raveis Real Estate 203-322-0200
Bought with:
Priti Kothari, RES.0772400
William Raveis Real Estate
Source: Smart MLS,MLS#: 24095472
Facts & features
Interior
Bedrooms & bathrooms
- Bedrooms: 3
- Bathrooms: 3
- Full bathrooms: 2
- 1/2 bathrooms: 1
Primary bedroom
- Features: Balcony/Deck, Ceiling Fan(s), Sliders
- Level: Upper
Bedroom
- Level: Upper
Bedroom
- Level: Upper
Dining room
- Level: Main
Kitchen
- Features: Dining Area, Hardwood Floor
- Level: Main
Living room
- Level: Main
Heating
- Forced Air, Electric
Cooling
- Central Air
Appliances
- Included: Oven/Range, Microwave, Refrigerator, Dishwasher, Disposal, Washer, Dryer, Electric Water Heater, Water Heater
- Laundry: Lower Level
Features
- Basement: Full,Storage Space,Partially Finished,Walk-Out Access
- Attic: Access Via Hatch
- Has fireplace: No
- Common walls with other units/homes: End Unit
Interior area
- Total structure area: 1,840
- Total interior livable area: 1,840 sqft
- Finished area above ground: 1,840
Property
Parking
- Parking features: None
Features
- Stories: 3
- Patio & porch: Deck, Patio
- Has private pool: Yes
- Pool features: In Ground
Details
- Parcel number: 337882
- Zoning: R5
Construction
Type & style
- Home type: Condo
- Architectural style: Townhouse
- Property subtype: Condominium, Townhouse
- Attached to another structure: Yes
Materials
- Vinyl Siding, Aluminum Siding
Condition
- New construction: No
- Year built: 1976
Utilities & green energy
- Sewer: Public Sewer
- Water: Public
Community & neighborhood
Community
- Community features: Basketball Court, Bocci Court, Golf, Medical Facilities, Park, Playground, Near Public Transport, Tennis Court(s)
Location
- Region: Stamford
- Subdivision: Bull's Head
HOA & financial
HOA
- Has HOA: Yes
- HOA fee: $542 monthly
- Amenities included: Clubhouse, Pool, Management
- Services included: Maintenance Grounds, Pool Service
Price history
| Date | Event | Price |
|---|---|---|
| 7/31/2025 | Sold | $625,000+4.3%$340/sqft |
Source: | ||
| 6/12/2025 | Listed for sale | $599,000$326/sqft |
Source: | ||
| 6/11/2025 | Pending sale | $599,000$326/sqft |
Source: | ||
| 5/20/2025 | Listed for sale | $599,000+26.8%$326/sqft |
Source: | ||
| 12/15/2004 | Sold | $472,500+90.9%$257/sqft |
Source: | ||
Public tax history
Tax history is unavailable.
Neighborhood: Ridgeway
Nearby schools
GreatSchools rating
- 4/10Stillmeadow SchoolGrades: K-5Distance: 0.4 mi
- 4/10Cloonan SchoolGrades: 6-8Distance: 0.5 mi
- 3/10Westhill High SchoolGrades: 9-12Distance: 1.9 mi
Schools provided by the listing agent
- Elementary: Stillmeadow
- Middle: Cloonan
- High: Westhill
Source: Smart MLS. This data may not be complete. We recommend contacting the local school district to confirm school assignments for this home.
Get pre-qualified for a loan
At Zillow Home Loans, we can pre-qualify you in as little as 5 minutes with no impact to your credit score.An equal housing lender. NMLS #10287.
Sell for more on Zillow
Get a Zillow Showcase℠ listing at no additional cost and you could sell for .
$642,800
2% more+$12,856
With Zillow Showcase(estimated)$655,656

