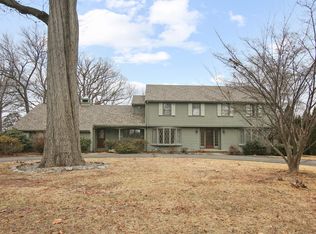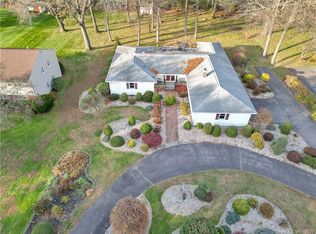2008 entire house renovation: new roofs, vinyl siding/windows, insulation, all new energy efficient windows, ceilings, walls and hardwood floors renewed. All new construction includes Italian tile or hardwood flooring. All 3.5 bathrooms were upgraded or new construction. 24x24 Great room was added with stone/gas fireplace and vaulted ceiling, recessed lighting and fan. Kitchen was redone and expanded - high-end tile/granite and all appliances - 2 dishwashers, warmer, beverage refrigerator, gas stove and restaurant type exhaust fan with external blower, as well as 10 seat perimeter granite serving/seating counter. Chandelier over island and recessed lighting. New (2) AC units and duct work. Electrical upgraded with new wiring from street into house along with 200 Amp and 2 subpanels, including generator for "entire house". 2 story foyer with 2nd fl balcony, sliders to LR and special order chandelier. Basement is unfinished. Lower level Family room has laundry room and bathroom and exits to the garage and outside. The main floor is the LR, Kitchen, eating area and Great Room. The 2nd floor is the MBR/bathroom, Main Bathroom and 3 addition bedrooms. The 3r floor is the Master suite, walk in closet, master bath and laundry area. There is a walk out deck from the Great Room to a Kloter Farm screened Gazebo and walk in to the above ground pool.
This property is off market, which means it's not currently listed for sale or rent on Zillow. This may be different from what's available on other websites or public sources.


