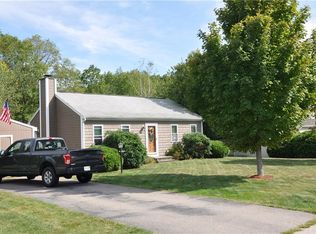Move right into this sun filled colonial in a popular Blackstone neighborhood. 41 Rocco Drive is a one features an updated, cabinet packed kitchen with Brandywine Maple cabinets, granite counters and stainless steel appliances, first floor master bedroom, hardwood floors, formal living room with wood burning fireplace, family room with cathedral ceiling with sliders opening up to an oversized deck that overlooks a private backyard and woodlands and an above ground pool. The attached high ceiling, two car garage has a work area and plenty of storage. The high ceiling basement is framed out and ready to be finished. Close to schools, shopping, parks, Boys and Girls Club, bike trail and minutes to routes 146, 495 and the Franklin Forge Park commuter rail.
This property is off market, which means it's not currently listed for sale or rent on Zillow. This may be different from what's available on other websites or public sources.
