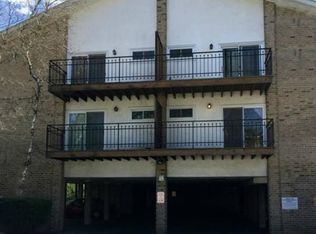TERRIFIC PRICE & LOCATION IN THE HEART OF DOWNTOWN. SPACIOUS,BRIGHT, CORNER UNIT, 2BR, 1.5BTHS. OPEN LIVING ROOM & DINING AREA W/SLIDERS TO LARGE BALCONY. UPDATED KITCHEN WITH NEW APPLIANCE & CABINETS. BEAUTIFUL HARDWOOD FLOOR ALL OVER. HUGE MBR WITH LARGE BALCONY. UPDATED BATHROOM.BRAND NEW WASHER & DRYER IN THE UNIT. HUGE STORAGE SPACE . BEAUTIFUL SWIMING POOL.SHORT WALK TO BUS, TRAIN, TULLY CENTER & DOWNTOWN. CONVENIENT LOCATION CLOSE TO EVERYTHING! GREAT OPPORTUNITY TO OWN THIS PROPERTY. DO NOT MISS! MONTHLY ASSESSMENT OF $39,27/MONTH TILL MARCH 2021 FOR CAPITAL IMPROVMENT & RESERVE FUNDS,
This property is off market, which means it's not currently listed for sale or rent on Zillow. This may be different from what's available on other websites or public sources.
