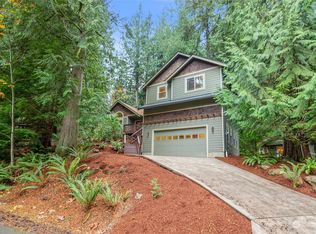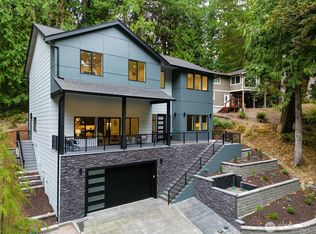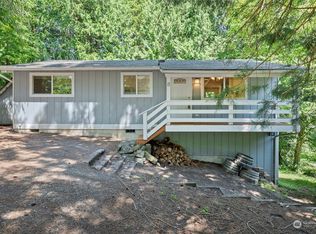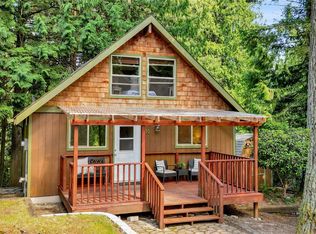Sold
Listed by:
Azam Nader,
Sun-Mark Real Estate Inc.
Bought with: John L. Scott Bellingham
$580,000
41 Rocky Ridge Drive, Bellingham, WA 98229
4beds
1,931sqft
Single Family Residence
Built in 2006
8,637.95 Square Feet Lot
$635,600 Zestimate®
$300/sqft
$3,163 Estimated rent
Home value
$635,600
$604,000 - $667,000
$3,163/mo
Zestimate® history
Loading...
Owner options
Explore your selling options
What's special
Fabulous well-maintained 4 bedroom home with luxurious finishes throughout. Large living room with fireplace and dining room and lovely side deck and front porch. Home has lots of natural light all day long, with gourmet kitchen and stainless-steel appliances. Stunning hardwood & slate flooring, with master suite with luxurious bath including double sinks, separate soaking tub and shower. All with a low maintenance yard, new roof, on demand water heater and level driveway!
Zillow last checked: 8 hours ago
Listing updated: July 31, 2025 at 04:04am
Listed by:
Azam Nader,
Sun-Mark Real Estate Inc.
Bought with:
Austin Hudspeth, 24003869
John L. Scott Bellingham
Source: NWMLS,MLS#: 2354549
Facts & features
Interior
Bedrooms & bathrooms
- Bedrooms: 4
- Bathrooms: 2
- Full bathrooms: 2
- Main level bedrooms: 1
Bedroom
- Level: Main
Dining room
- Level: Main
Entry hall
- Level: Main
Kitchen with eating space
- Level: Main
Living room
- Level: Main
Heating
- Fireplace, 90%+ High Efficiency, Forced Air, Propane
Cooling
- Forced Air, Insert
Appliances
- Included: Dishwasher(s), Disposal, Dryer(s), Microwave(s), Refrigerator(s), Stove(s)/Range(s), Washer(s), Garbage Disposal, Water Heater: propane on demand, Water Heater Location: garage
Features
- Bath Off Primary, Ceiling Fan(s), Dining Room
- Flooring: Hardwood, Slate, Vinyl
- Windows: Double Pane/Storm Window
- Basement: None
- Number of fireplaces: 1
- Fireplace features: Gas, Main Level: 1, Fireplace
Interior area
- Total structure area: 1,931
- Total interior livable area: 1,931 sqft
Property
Parking
- Total spaces: 1
- Parking features: Attached Garage
- Attached garage spaces: 1
Features
- Levels: One and One Half
- Stories: 1
- Entry location: Main
- Patio & porch: Bath Off Primary, Ceiling Fan(s), Double Pane/Storm Window, Dining Room, Fireplace, Jetted Tub, Vaulted Ceiling(s), Walk-In Closet(s), Water Heater
- Spa features: Bath
Lot
- Size: 8,637 sqft
- Dimensions: 130 x 106 x 48 x 57 x 39
- Features: Corner Lot, Paved, Deck, Propane
- Topography: Partial Slope,Terraces
- Residential vegetation: Brush, Wooded
Details
- Parcel number: 3704074574960000
- Zoning: Res
- Zoning description: Jurisdiction: County
- Special conditions: Standard
- Other equipment: Leased Equipment: Propane Tank
Construction
Type & style
- Home type: SingleFamily
- Property subtype: Single Family Residence
Materials
- Cement Planked, Wood Siding, Cement Plank
- Foundation: Poured Concrete
- Roof: Composition
Condition
- Year built: 2006
- Major remodel year: 2006
Utilities & green energy
- Electric: Company: PSE
- Sewer: Available, Sewer Connected, Company: Lake Whatcom Water & Sewer District #10
- Water: Public, Company: Lake Whatcom Water & Sewer District #10
- Utilities for property: Xfinity, Xfinity
Community & neighborhood
Security
- Security features: Security Service
Community
- Community features: CCRs
Location
- Region: Bellingham
- Subdivision: Sudden Valley
HOA & financial
HOA
- HOA fee: $156 monthly
- Association phone: 360-734-6430
Other
Other facts
- Listing terms: Cash Out,Conventional
- Cumulative days on market: 98 days
Price history
| Date | Event | Price |
|---|---|---|
| 6/30/2025 | Sold | $580,000-3.2%$300/sqft |
Source: | ||
| 6/6/2025 | Pending sale | $599,000$310/sqft |
Source: | ||
| 4/3/2025 | Listed for sale | $599,000+84.3%$310/sqft |
Source: | ||
| 6/23/2021 | Listing removed | -- |
Source: Zillow Rental Manager Report a problem | ||
| 6/16/2021 | Listed for rent | $2,500+13.6%$1/sqft |
Source: Zillow Rental Manager Report a problem | ||
Public tax history
| Year | Property taxes | Tax assessment |
|---|---|---|
| 2024 | $5,424 +6.1% | $589,324 -0.6% |
| 2023 | $5,115 +3% | $592,923 +16% |
| 2022 | $4,966 +22.1% | $511,155 +38% |
Find assessor info on the county website
Neighborhood: Sudden Valley
Nearby schools
GreatSchools rating
- 8/10Geneva Elementary SchoolGrades: PK-5Distance: 3.7 mi
- 10/10Kulshan Middle SchoolGrades: 6-8Distance: 4.8 mi
- 8/10Bellingham High SchoolGrades: 9-12Distance: 6.8 mi
Schools provided by the listing agent
- Elementary: Geneva Elem
- Middle: Kulshan Mid
- High: Bellingham High
Source: NWMLS. This data may not be complete. We recommend contacting the local school district to confirm school assignments for this home.
Get pre-qualified for a loan
At Zillow Home Loans, we can pre-qualify you in as little as 5 minutes with no impact to your credit score.An equal housing lender. NMLS #10287.



