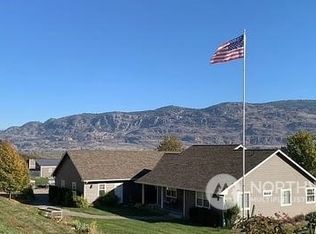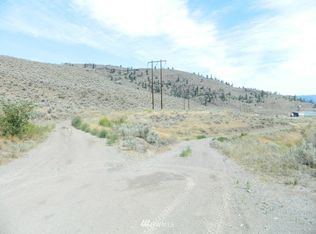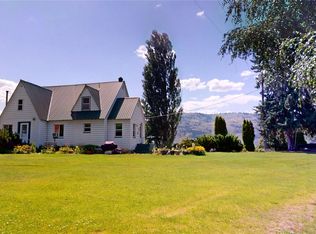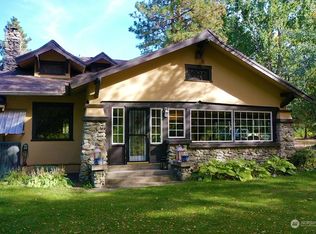Sold
Listed by:
Lynsey Cantlon,
Keller Williams Realty Spokane
Bought with: RE/MAX Lake and Country
$730,000
41 Rooster Flats, Oroville, WA 98844
3beds
4,446sqft
Single Family Residence
Built in 2007
5.9 Acres Lot
$727,600 Zestimate®
$164/sqft
$3,535 Estimated rent
Home value
$727,600
Estimated sales range
Not available
$3,535/mo
Zestimate® history
Loading...
Owner options
Explore your selling options
What's special
Get ready to fall in love with this amazing Craftsman farmhouse with jaw-dropping mountain and valley views—sunrises here are next level! Soaring vaulted ceilings, a dream kitchen with a massive granite island, and a cozy media room with extra insulation make it the perfect mix of comfort and style. Step outside to your entertainer’s paradise: a huge stamped concrete patio, built-in gas firepit, hot tub, and stunning landscaping surrounded by wildlife. There's even a heated, insulated shop for all your hobbies or toys. Want even more space? You can snag the adjoining 5.9 acres with a horse barn too. Brand New Carpet upstairs! This one checks all the boxes—don’t wait to book your showing!
Zillow last checked: 8 hours ago
Listing updated: December 08, 2025 at 04:01am
Listed by:
Lynsey Cantlon,
Keller Williams Realty Spokane
Bought with:
Paul St Martin, 22011801
RE/MAX Lake and Country
Source: NWMLS,MLS#: 2395025
Facts & features
Interior
Bedrooms & bathrooms
- Bedrooms: 3
- Bathrooms: 3
- Full bathrooms: 3
- Main level bathrooms: 1
Heating
- Fireplace, Forced Air, Heat Pump, Electric
Cooling
- Central Air
Appliances
- Included: Dishwasher(s), Disposal, Double Oven, Microwave(s), Refrigerator(s), Stove(s)/Range(s), Trash Compactor, Garbage Disposal
Features
- Bath Off Primary, Ceiling Fan(s), Dining Room
- Flooring: Ceramic Tile, Hardwood, Carpet
- Doors: French Doors
- Windows: Double Pane/Storm Window
- Basement: None
- Number of fireplaces: 1
- Fireplace features: Gas, Main Level: 1, Fireplace
Interior area
- Total structure area: 4,446
- Total interior livable area: 4,446 sqft
Property
Parking
- Total spaces: 3
- Parking features: Driveway, Attached Garage, RV Parking
- Attached garage spaces: 3
Features
- Levels: Two
- Stories: 2
- Entry location: Main
- Patio & porch: Bath Off Primary, Ceiling Fan(s), Double Pane/Storm Window, Dining Room, Fireplace, French Doors, Vaulted Ceiling(s), Walk-In Closet(s)
- Has spa: Yes
- Has view: Yes
- View description: Mountain(s), River, Territorial
- Has water view: Yes
- Water view: River
Lot
- Size: 5.90 Acres
- Features: Dead End Street, Value In Land, Deck, Fenced-Partially, High Speed Internet, Hot Tub/Spa, Irrigation, Patio, Propane, RV Parking, Shop, Sprinkler System
- Topography: Partial Slope
- Residential vegetation: Fruit Trees, Pasture
Details
- Parcel number: 8889200200
- Special conditions: Standard
Construction
Type & style
- Home type: SingleFamily
- Architectural style: Craftsman
- Property subtype: Single Family Residence
Materials
- Cement Planked, Cement Plank
- Foundation: Poured Concrete
- Roof: Composition
Condition
- Very Good
- Year built: 2007
- Major remodel year: 2007
Utilities & green energy
- Electric: Company: Okanogan County PUD
- Sewer: Septic Tank, Company: Septic
- Water: Community, Company: Drunken Rooster
Community & neighborhood
Location
- Region: Oroville
- Subdivision: Oroville
HOA & financial
HOA
- HOA fee: $50 monthly
- Services included: Road Maintenance, Water
Other
Other facts
- Listing terms: Cash Out,Conventional,VA Loan
- Cumulative days on market: 129 days
Price history
| Date | Event | Price |
|---|---|---|
| 11/7/2025 | Sold | $730,000-8.2%$164/sqft |
Source: | ||
| 10/25/2025 | Pending sale | $795,000$179/sqft |
Source: | ||
| 8/14/2025 | Price change | $795,000-4.1%$179/sqft |
Source: | ||
| 7/12/2025 | Price change | $829,000-2.5%$186/sqft |
Source: | ||
| 6/19/2025 | Listed for sale | $849,900+1599.8%$191/sqft |
Source: | ||
Public tax history
| Year | Property taxes | Tax assessment |
|---|---|---|
| 2024 | $5,600 +10% | $647,900 +5.6% |
| 2023 | $5,089 +8.6% | $613,300 +51.1% |
| 2022 | $4,684 +5.9% | $406,000 |
Find assessor info on the county website
Neighborhood: 98844
Nearby schools
GreatSchools rating
- 5/10Oroville Elementary SchoolGrades: PK-6Distance: 6.8 mi
- 5/10Oroville Middle-High SchoolGrades: 7-12Distance: 7 mi
Get pre-qualified for a loan
At Zillow Home Loans, we can pre-qualify you in as little as 5 minutes with no impact to your credit score.An equal housing lender. NMLS #10287.



