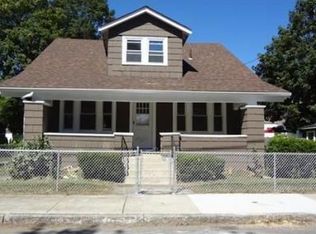Sold for $389,900 on 11/30/23
$389,900
41 Rosedale St, Fall River, MA 02720
2beds
1,338sqft
Single Family Residence
Built in 1930
5,319 Square Feet Lot
$436,800 Zestimate®
$291/sqft
$2,069 Estimated rent
Home value
$436,800
$415,000 - $459,000
$2,069/mo
Zestimate® history
Loading...
Owner options
Explore your selling options
What's special
Welcome to 41 Rosedale Street, an adorable home loaded with old world charm. With original, gorgeous maple floors throughout most of home, stained glass window and beautiful moldings this home maintains the character of its original era. Home features are 2 bedrooms, a completely remodeled bathroom and a spare room currently being used as an office. In addition, the home boasts a dining room, spacious kitchen and walk up attic. The attic space can easily be utilized for additional living space and offers loads of possibilities. Improvements/upgrades include a newer roof (less than 2 years old), updated electrical, replacement windows and brand new back stairs leading to an amazing garden. Lets not forget the beautiful porch that has been recently redone and offers a peaceful space after a busy day.The long driveway leads to a one car garage and lots of off street parking. This home is an absolute must see.
Zillow last checked: 8 hours ago
Listing updated: December 01, 2023 at 05:18am
Listed by:
Cindy Ferry 774-245-1104,
Keller Williams South Watuppa 508-677-3233
Bought with:
James Sabra
Equity Real Estate
Source: MLS PIN,MLS#: 73160763
Facts & features
Interior
Bedrooms & bathrooms
- Bedrooms: 2
- Bathrooms: 2
- Full bathrooms: 1
- 1/2 bathrooms: 1
Primary bedroom
- Features: Flooring - Hardwood
- Level: First
Bedroom 2
- Features: Flooring - Hardwood
- Level: First
Bathroom 1
- Level: First
Bathroom 2
- Level: Basement
Dining room
- Features: Ceiling Fan(s), Flooring - Hardwood
- Level: First
Kitchen
- Features: Flooring - Vinyl, Balcony / Deck, Gas Stove
- Level: First
Living room
- Features: Flooring - Hardwood, Window(s) - Stained Glass
- Level: First
Office
- Features: Flooring - Hardwood, Attic Access
- Level: First
Heating
- Steam, Natural Gas
Cooling
- Window Unit(s)
Appliances
- Laundry: In Basement
Features
- Attic Access, Home Office, Walk-up Attic
- Flooring: Wood, Laminate, Flooring - Hardwood
- Basement: Full
- Has fireplace: No
Interior area
- Total structure area: 1,338
- Total interior livable area: 1,338 sqft
Property
Parking
- Total spaces: 6
- Parking features: Detached, Paved Drive, Off Street
- Garage spaces: 1
- Uncovered spaces: 5
Features
- Patio & porch: Porch, Deck - Wood
- Exterior features: Porch, Deck - Wood
Lot
- Size: 5,319 sqft
Details
- Parcel number: M:0P02 B:0000 L:0057,2834606
- Zoning: S
Construction
Type & style
- Home type: SingleFamily
- Architectural style: Cape
- Property subtype: Single Family Residence
Materials
- Frame
- Foundation: Block
- Roof: Shingle
Condition
- Year built: 1930
Utilities & green energy
- Electric: 200+ Amp Service
- Sewer: Public Sewer
- Water: Public
- Utilities for property: for Gas Range
Community & neighborhood
Community
- Community features: Public Transportation, Shopping, Medical Facility, Laundromat, Highway Access, Public School
Location
- Region: Fall River
Price history
| Date | Event | Price |
|---|---|---|
| 11/30/2023 | Sold | $389,900$291/sqft |
Source: MLS PIN #73160763 Report a problem | ||
| 10/18/2023 | Contingent | $389,900$291/sqft |
Source: MLS PIN #73160763 Report a problem | ||
| 9/19/2023 | Listed for sale | $389,900+116.6%$291/sqft |
Source: MLS PIN #73160763 Report a problem | ||
| 12/23/2011 | Sold | $180,000-5%$135/sqft |
Source: Public Record Report a problem | ||
| 11/1/2011 | Price change | $189,500-2.8%$142/sqft |
Source: RE/MAX Right Choice #71259415 Report a problem | ||
Public tax history
| Year | Property taxes | Tax assessment |
|---|---|---|
| 2025 | $4,066 +5.7% | $355,100 +6% |
| 2024 | $3,848 +1% | $334,900 +7.9% |
| 2023 | $3,809 +12% | $310,400 +15.2% |
Find assessor info on the county website
Neighborhood: Highlands
Nearby schools
GreatSchools rating
- 6/10Spencer Borden Elementary SchoolGrades: PK-5Distance: 0.4 mi
- 2/10Morton Middle SchoolGrades: 6-8Distance: 0.8 mi
- 2/10B M C Durfee High SchoolGrades: 9-12Distance: 0.5 mi

Get pre-qualified for a loan
At Zillow Home Loans, we can pre-qualify you in as little as 5 minutes with no impact to your credit score.An equal housing lender. NMLS #10287.
Sell for more on Zillow
Get a free Zillow Showcase℠ listing and you could sell for .
$436,800
2% more+ $8,736
With Zillow Showcase(estimated)
$445,536