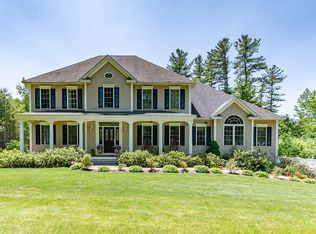Closed
Listed by:
Michael Erwin,
Maxfield Real Estate/ Alton 603-875-3128
Bought with: Coldwell Banker LIFESTYLES
$1,450,000
41 S. Depot Road, Hollis, NH 03049
5beds
3,777sqft
Single Family Residence
Built in 2006
2.31 Acres Lot
$1,460,400 Zestimate®
$384/sqft
$5,081 Estimated rent
Home value
$1,460,400
$1.36M - $1.56M
$5,081/mo
Zestimate® history
Loading...
Owner options
Explore your selling options
What's special
Welcome to this stunning residence nestled on a beautiful lot in Hollis. Built with the highest quality craftsmanship, this 5-bedroom (1st and 2nd floor suites), 4-bath home offers the perfect blend of elegance, comfort, and functionality with 2 gas fireplaces, 4 Zones to Hot Air and Central Air in the sought-after Hollis-Brookline School District. Step inside to find a thoughtfully designed floor plan featuring spacious living areas, a gourmet kitchen with premium finishes, Wolf Electric Double Oven and Glass Induction Cooktop, built-in Subzero Refrigerator and luxurious baths. Each room is filled with natural light and fine detail, creating a warm and inviting atmosphere. Outside, your private oasis awaits. Enjoy summer days by the in-ground pool with granite waterfall, surrounded by beautifully landscaped grounds that offer both tranquility with Koi Pond w/Waterfalls, Decorative pond with water features and Outdoor Covered Pavilion with full kitchen, dining and sitting areas. The fenced in yard is perfect for entertaining, gardening, or simply relaxing in your own peaceful retreat. Not to mention the owned 22kWp Solar System with pre-paid monitoring & maintenance contract. This home is ideal for those who appreciate refined living in a serene, yet convenient location. Come experience the unmatched quality and charm this property has to offer!
Zillow last checked: 8 hours ago
Listing updated: October 04, 2025 at 11:02am
Listed by:
Michael Erwin,
Maxfield Real Estate/ Alton 603-875-3128
Bought with:
Ed Kinzer
Coldwell Banker LIFESTYLES
Source: PrimeMLS,MLS#: 5051991
Facts & features
Interior
Bedrooms & bathrooms
- Bedrooms: 5
- Bathrooms: 4
- Full bathrooms: 3
- 1/2 bathrooms: 1
Heating
- Hot Air
Cooling
- Central Air
Appliances
- Included: Dishwasher, Microwave, Double Oven, Refrigerator, Induction Cooktop
Features
- Flooring: Hardwood, Tile
- Basement: Concrete,Unfinished,Walk-Up Access
- Number of fireplaces: 2
- Fireplace features: 2 Fireplaces
Interior area
- Total structure area: 5,818
- Total interior livable area: 3,777 sqft
- Finished area above ground: 3,777
- Finished area below ground: 0
Property
Parking
- Total spaces: 3
- Parking features: Paved
- Garage spaces: 3
Features
- Levels: Two
- Stories: 2
- Patio & porch: Patio
- Has private pool: Yes
- Pool features: In Ground
- Has spa: Yes
- Spa features: Heated
- Waterfront features: Waterfall
- Body of water: Nashua River
- Frontage length: Water frontage: 75
Lot
- Size: 2.31 Acres
- Features: Landscaped
Details
- Parcel number: HOLSM005B014L002
- Zoning description: residential
- Other equipment: Standby Generator
Construction
Type & style
- Home type: SingleFamily
- Architectural style: Colonial
- Property subtype: Single Family Residence
Materials
- Wood Frame, Brick Exterior, Vinyl Siding
- Foundation: Concrete
- Roof: Asphalt Shingle
Condition
- New construction: No
- Year built: 2006
Utilities & green energy
- Electric: 200+ Amp Service
- Sewer: Private Sewer
- Utilities for property: Cable
Community & neighborhood
Location
- Region: Hollis
Price history
| Date | Event | Price |
|---|---|---|
| 9/18/2025 | Sold | $1,450,000$384/sqft |
Source: | ||
| 8/14/2025 | Contingent | $1,450,000$384/sqft |
Source: | ||
| 8/2/2025 | Listed for sale | $1,450,000$384/sqft |
Source: | ||
| 8/1/2025 | Contingent | $1,450,000$384/sqft |
Source: | ||
| 7/17/2025 | Listed for sale | $1,450,000+107.1%$384/sqft |
Source: | ||
Public tax history
| Year | Property taxes | Tax assessment |
|---|---|---|
| 2024 | $18,787 +9.9% | $1,059,600 +3.3% |
| 2023 | $17,088 -26.2% | $1,025,700 |
| 2022 | $23,150 +49.7% | $1,025,700 +53.8% |
Find assessor info on the county website
Neighborhood: 03049
Nearby schools
GreatSchools rating
- 9/10Hollis Primary SchoolGrades: PK-3Distance: 3.7 mi
- 7/10Hollis-Brookline Middle SchoolGrades: 7-8Distance: 3.3 mi
- 9/10Hollis-Brookline High SchoolGrades: 9-12Distance: 3.2 mi
Schools provided by the listing agent
- District: Hollis-Brookline Sch Dst
Source: PrimeMLS. This data may not be complete. We recommend contacting the local school district to confirm school assignments for this home.

Get pre-qualified for a loan
At Zillow Home Loans, we can pre-qualify you in as little as 5 minutes with no impact to your credit score.An equal housing lender. NMLS #10287.
Sell for more on Zillow
Get a free Zillow Showcase℠ listing and you could sell for .
$1,460,400
2% more+ $29,208
With Zillow Showcase(estimated)
$1,489,608