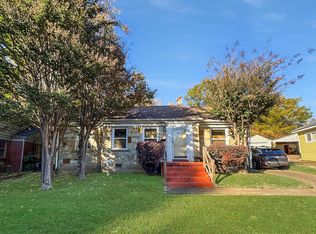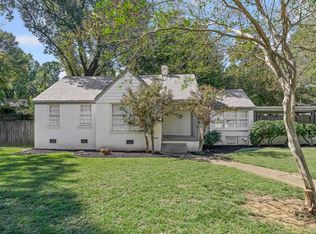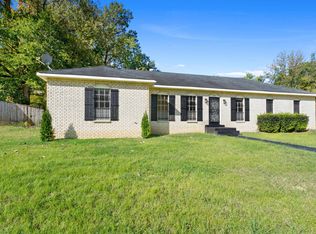Located near Chickasaw Gardens and close proximity to the University of Memphis and Christian Brothers University. Centrally located among parks, golf courses and shopping. House features new windows. fresh paint in and out, new carpet in two bedrooms, hall, BR 3 has wood floors, updated bath with new toilet, vanity and faucet, 2 year old roof. Home features some original hardwood floors. Appliances, including refrigerator, microwave, dishwasher, washer and dryer to remain for the buyer. One year Choice Home Warranty. House is in great condition! Some photos in the listing have been staged with furniture.
For sale
$175,000
41 S Fenwick Rd, Memphis, TN 38111
3beds
1,129sqft
Est.:
Single Family Residence
Built in 1948
0.34 Acres Lot
$173,300 Zestimate®
$155/sqft
$-- HOA
What's special
New windowsOriginal hardwood floors
- 11 days |
- 402 |
- 23 |
Likely to sell faster than
Zillow last checked: 8 hours ago
Listing updated: January 02, 2026 at 05:12am
Listed by:
Barbara Fletcher,
Adaro Realty, Inc. 901-751-6675
Source: MAAR,MLS#: 10211956
Tour with a local agent
Facts & features
Interior
Bedrooms & bathrooms
- Bedrooms: 3
- Bathrooms: 1
- Full bathrooms: 1
Primary bedroom
- Area: 160
- Dimensions: 10 x 16
Bedroom 2
- Area: 130
- Dimensions: 10 x 13
Bedroom 3
- Area: 108
- Dimensions: 9 x 12
Dining room
- Features: Separate Dining Room
- Area: 120
- Dimensions: 8 x 15
Kitchen
- Features: Updated/Renovated Kitchen, Pantry, Washer/Dryer Connections, W/D Connection in Kitchen
- Area: 144
- Dimensions: 9 x 16
Living room
- Features: Separate Living Room
- Area: 180
- Dimensions: 12 x 15
Den
- Dimensions: 0 x 0
Heating
- Central, Natural Gas
Cooling
- Central Air, Ceiling Fan(s)
Appliances
- Included: Range/Oven, Dishwasher, Microwave, Refrigerator, Washer, Dryer
Features
- All Bedrooms Down, Textured Ceiling, Square Feet Source: AutoFill (MAARdata) or Public Records (Cnty Assessor Site)
- Flooring: Part Hardwood, Part Carpet, Tile
- Windows: Wood Frames
- Basement: Crawl Space
- Attic: Pull Down Stairs
- Has fireplace: No
Interior area
- Total interior livable area: 1,129 sqft
Video & virtual tour
Property
Parking
- Parking features: Driveway/Pad
- Has uncovered spaces: Yes
Features
- Stories: 1
- Pool features: None
- Fencing: Wood,Chain Link
Lot
- Size: 0.34 Acres
- Dimensions: 57 x 265
- Features: Some Trees, Level
Details
- Additional structures: Storage
- Parcel number: 045059 00023
Construction
Type & style
- Home type: SingleFamily
- Architectural style: Traditional,Bungalow
- Property subtype: Single Family Residence
Materials
- Wood/Composition
- Roof: Composition Shingles
Condition
- New construction: No
- Year built: 1948
Details
- Warranty included: Yes
Utilities & green energy
- Sewer: Public Sewer
- Water: Public
- Utilities for property: Cable Available
Community & HOA
Community
- Security: Security System, Smoke Detector(s), Wrought Iron Security Drs
- Subdivision: Memphis Homes Inc Re
Location
- Region: Memphis
Financial & listing details
- Price per square foot: $155/sqft
- Tax assessed value: $192,000
- Annual tax amount: $3,161
- Price range: $175K - $175K
- Date on market: 1/2/2026
- Cumulative days on market: 11 days
Estimated market value
$173,300
$165,000 - $182,000
$1,492/mo
Price history
Price history
| Date | Event | Price |
|---|---|---|
| 1/2/2026 | Listed for sale | $175,000+2.9%$155/sqft |
Source: | ||
| 12/30/2025 | Listing removed | $1,350$1/sqft |
Source: Zillow Rentals Report a problem | ||
| 12/2/2025 | Listed for rent | $1,350-3.2%$1/sqft |
Source: Zillow Rentals Report a problem | ||
| 11/10/2025 | Listing removed | $170,000$151/sqft |
Source: | ||
| 10/21/2025 | Price change | $170,000-5.6%$151/sqft |
Source: | ||
Public tax history
Public tax history
| Year | Property taxes | Tax assessment |
|---|---|---|
| 2024 | $3,161 +8.1% | $48,000 |
| 2023 | $2,924 | $48,000 |
| 2022 | -- | $48,000 |
Find assessor info on the county website
BuyAbility℠ payment
Est. payment
$1,063/mo
Principal & interest
$862
Property taxes
$140
Home insurance
$61
Climate risks
Neighborhood: East Memphis-Colonial-Yorkshire
Nearby schools
GreatSchools rating
- NAExceptional Children Special PlacementsGrades: PK-12Distance: 0.5 mi
- 5/10Sherwood Middle SchoolGrades: 6-8Distance: 2.4 mi
- 3/10Melrose High SchoolGrades: 9-12Distance: 1.8 mi
- Loading
- Loading



