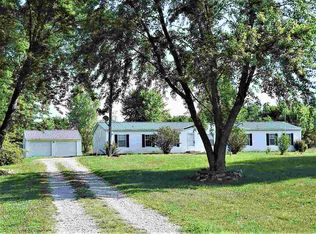Beautiful (STICK BUILT) RANCH, Private location with long drive, sitting on 6 acres. New Interior Paint, New Stainless Steel Appliances, New Frieze Carpet W/ Upgraded 8 lb Pad, New Patio with Sidewalk.This is a very well built ranch on 6 Acres. Maintenance Free Exterior. Roof is Timberline. R19 insulation in walls and R30 in ceiling. HI efficiency furnace. Laundry Room w/ Adjacent Furnace/Hot Water Heater room. Have Your Own Quiet Place in the County.....With Lots of Privacy!!! 2 Car Garage, Covered Front Patio Owner/Broker
This property is off market, which means it's not currently listed for sale or rent on Zillow. This may be different from what's available on other websites or public sources.
