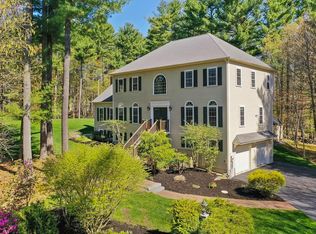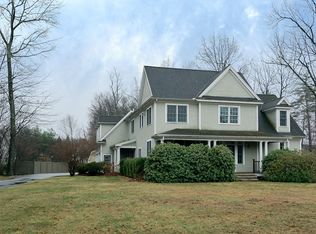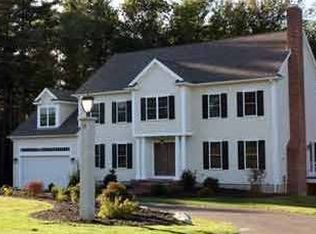The open floor plan you've been looking for! Custom designed contemporary style. Impeccably maintained, sun-filled home is located in a very desirable neighborhood; larger than it looks from the front. Situated on 2+ acres w/very private backyard. Chef's kitchen w/stainless appliances, granite & an island + separate dining area. With cathedral ceilings and loads of windows, you'll enjoy a bright, open living area. Radiant floor heat! Slider from dining area lead to a brick patio, where you can watch the ducks, otters & beavers in the pond next to the house. First floor master suite w/tray ceiling, tiled walk-in multiple head shower. Have 1st floor office or 4th BR. Lower level has sliders on both sides of house & two additional bedrooms along with a family room. Top quality construction w/maintenance-free Hardy Board siding & Anderson windows. Dual heat systems, heat pump w/AC or 3 zone oil furnace. Professionally landscaped, beautiful stone work, fenced dog run, Reeds Ferry shed.
This property is off market, which means it's not currently listed for sale or rent on Zillow. This may be different from what's available on other websites or public sources.



