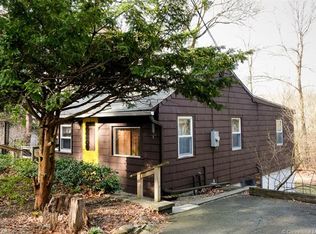Sold for $500,000
$500,000
41 Secret Lake Road, Canton, CT 06019
4beds
2,806sqft
Single Family Residence
Built in 2018
0.88 Acres Lot
$503,700 Zestimate®
$178/sqft
$4,675 Estimated rent
Home value
$503,700
$463,000 - $549,000
$4,675/mo
Zestimate® history
Loading...
Owner options
Explore your selling options
What's special
Welcome to this beautifully rebuilt single-family home, thoughtfully redesigned from the ground up in 2018 to offer modern comfort, style, and functionality-not a flip, but a quality reconstruction intended for long-term living. This spacious 4-bedroom, 4-bathroom home features a versatile large flex room with its own private deck, perfect for a home office, gym, guest suite, or playroom. The open-concept main level invites you in with a stunning chef's kitchen, complete with custom cabinetry, granite countertops, and a massive one-piece granite island that seamlessly connects to the dining and living spaces-ideal for entertaining. A first-floor bedroom with a full bath adds flexibility for guests, multigenerational living, or those seeking one-level convenience. Upstairs, you'll find the primary suite with an en-suite bath, two more spacious bedrooms, an additional full bath, and the oversized flex room with endless possibilities. Enjoy morning coffee on the charming front porch or unwind on the back deck overlooking the fully fenced backyard. Additional upgrades include whole-property surveillance, propane heating, and an on-demand water heater. Located on a quiet street with public water and sewer-a rare find in Canton-this home is a short walk to Secret Lake and close to shopping, dining, schools, and more. Don't miss the opportunity to own a truly move-in-ready home in a desirable location. Schedule your showing today!
Zillow last checked: 8 hours ago
Listing updated: December 06, 2025 at 12:27pm
Listed by:
Suzie Larson (860)990-2389,
Turning Point Realty, LLC 860-909-1162,
Suzie Larson 860-601-3730,
Turning Point Realty, LLC
Bought with:
Eric Miller, RES.0833240
Berkshire Hathaway NE Prop.
Source: Smart MLS,MLS#: 24096793
Facts & features
Interior
Bedrooms & bathrooms
- Bedrooms: 4
- Bathrooms: 4
- Full bathrooms: 3
- 1/2 bathrooms: 1
Primary bedroom
- Level: Upper
Bedroom
- Level: Upper
Bedroom
- Level: Upper
Bedroom
- Level: Upper
Dining room
- Level: Main
Kitchen
- Level: Main
Living room
- Level: Main
Other
- Level: Main
Heating
- Heat Pump, Hydro Air, Other, Propane
Cooling
- Ceiling Fan(s), Central Air
Appliances
- Included: Gas Cooktop, Electric Range, Microwave, Range Hood, Refrigerator, Ice Maker, Dishwasher, Washer, Dryer, Tankless Water Heater
Features
- Basement: None
- Attic: Access Via Hatch
- Number of fireplaces: 1
Interior area
- Total structure area: 2,806
- Total interior livable area: 2,806 sqft
- Finished area above ground: 2,806
Property
Parking
- Total spaces: 6
- Parking features: Attached, Unpaved
- Attached garage spaces: 2
Lot
- Size: 0.88 Acres
- Features: Few Trees
Details
- Parcel number: 2259105
- Zoning: R-1
Construction
Type & style
- Home type: SingleFamily
- Architectural style: Colonial
- Property subtype: Single Family Residence
Materials
- Vinyl Siding
- Foundation: Concrete Perimeter, Slab
- Roof: Shingle
Condition
- New construction: No
- Year built: 2018
Utilities & green energy
- Sewer: Public Sewer
- Water: Public
Community & neighborhood
Location
- Region: Canton
- Subdivision: Secret Lake
Price history
| Date | Event | Price |
|---|---|---|
| 12/5/2025 | Sold | $500,000-4.8%$178/sqft |
Source: | ||
| 11/5/2025 | Pending sale | $525,000$187/sqft |
Source: | ||
| 10/2/2025 | Price change | $525,000-4.5%$187/sqft |
Source: | ||
| 8/21/2025 | Price change | $549,900-4.3%$196/sqft |
Source: | ||
| 7/23/2025 | Price change | $574,900-1.6%$205/sqft |
Source: | ||
Public tax history
| Year | Property taxes | Tax assessment |
|---|---|---|
| 2025 | $9,497 -1.9% | $283,490 |
| 2024 | $9,681 +80.4% | $283,490 +86.9% |
| 2023 | $5,366 +5% | $151,710 |
Find assessor info on the county website
Neighborhood: 06019
Nearby schools
GreatSchools rating
- 7/10Canton Intermediate SchoolGrades: 4-6Distance: 2.1 mi
- 7/10Canton Middle SchoolGrades: 7-8Distance: 2 mi
- 8/10Canton High SchoolGrades: 9-12Distance: 2 mi

Get pre-qualified for a loan
At Zillow Home Loans, we can pre-qualify you in as little as 5 minutes with no impact to your credit score.An equal housing lender. NMLS #10287.
