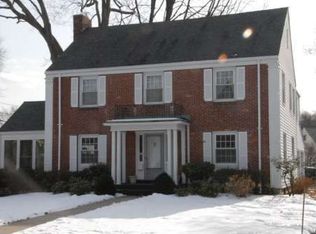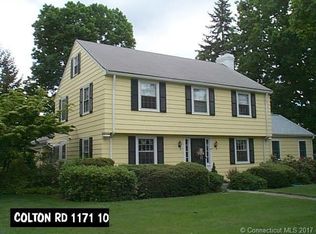Sold for $900,000
$900,000
41 Sedgwick Road, West Hartford, CT 06107
5beds
3,810sqft
Single Family Residence
Built in 1930
0.34 Acres Lot
$915,100 Zestimate®
$236/sqft
$4,592 Estimated rent
Home value
$915,100
$833,000 - $997,000
$4,592/mo
Zestimate® history
Loading...
Owner options
Explore your selling options
What's special
Stunning fully renovated West Hartford 1930 colonial in a prime location, just a short walk to West Hartford Center & Blue Back Square. This sun-filled home features a beautiful grand staircase, fabulous new kitchen, 5 spacious bedrooms and 3 full baths + powder room. Extensive 9-month renovation includes a new roof, new central air, upgraded electrical & plumbing, refinished hardwood floors (Low VOC, Greenguard Certified), refinished smooth ceilings in every room. fully renovated, large kitchen with 9' quartz island, full quartz backsplash, walk-in pantry, mudroom & open concept formal dining room with built-ins & French doors. Livingroom has added bar area with dual-zone wine fridge. Primary suite includes a new private bath w/heated floors and 3 closets. Au-Pair suite/guest room w/attached remodeled full bath & vintage tub. Original architectural details throughout: chandeliers, decorative mirror, glass doorknobs, and solid wood doors. Outdoor features include a huge Trex deck, oversized backyard, circular front driveway, ample side and rear parking, and a 2-car attached garage. The heated basement offers great finishing potential with existing fireplace and plumbing for a half bath. Only two owners have lived here since construction. This home blends original charm with modern luxury in one of West Hartford's most sought-after locations. Don't miss this one-of-a-kind opportunity to make this your forever home & be the next caretaker of this charming property!
Zillow last checked: 8 hours ago
Listing updated: October 09, 2025 at 10:56am
Listed by:
Katrina Friedt 860-302-6637,
Venture Real Estate, Inc. 617-340-9770
Bought with:
Tracey A. Fiasconaro, RES.0783858
Berkshire Hathaway NE Prop.
Source: Smart MLS,MLS#: 24121466
Facts & features
Interior
Bedrooms & bathrooms
- Bedrooms: 5
- Bathrooms: 4
- Full bathrooms: 3
- 1/2 bathrooms: 1
Primary bedroom
- Features: Remodeled, Full Bath, Walk-In Closet(s), Hardwood Floor
- Level: Upper
- Area: 252 Square Feet
- Dimensions: 14 x 18
Bedroom
- Features: Remodeled, Hardwood Floor
- Level: Upper
- Area: 117 Square Feet
- Dimensions: 9 x 13
Bedroom
- Features: Remodeled, Hardwood Floor
- Level: Upper
- Area: 154 Square Feet
- Dimensions: 11 x 14
Bedroom
- Features: Remodeled, Hardwood Floor
- Level: Upper
- Area: 123.5 Square Feet
- Dimensions: 13 x 9.5
Bedroom
- Features: Remodeled, Full Bath, Hardwood Floor
- Level: Upper
- Area: 195.5 Square Feet
- Dimensions: 11.5 x 17
Bathroom
- Features: Remodeled
- Level: Upper
- Area: 52.25 Square Feet
- Dimensions: 9.5 x 5.5
Dining room
- Features: Remodeled, Built-in Features, Quartz Counters, French Doors, Hardwood Floor
- Level: Main
- Area: 231.25 Square Feet
- Dimensions: 12.5 x 18.5
Kitchen
- Features: Remodeled, Quartz Counters, Kitchen Island, Pantry, Hardwood Floor
- Level: Main
- Area: 210 Square Feet
- Dimensions: 14 x 15
Living room
- Features: Fireplace, L-Shaped, Hardwood Floor
- Level: Main
- Area: 340.75 Square Feet
- Dimensions: 14.5 x 23.5
Other
- Features: Remodeled, Dry Bar, Half Bath
- Level: Main
- Area: 91 Square Feet
- Dimensions: 7 x 13
Heating
- Hot Water, Gas In Street
Cooling
- Central Air
Appliances
- Included: Gas Range, Microwave, Range Hood, Refrigerator, Dishwasher, Washer, Dryer, Wine Cooler, Water Heater
- Laundry: Upper Level, Mud Room
Features
- Open Floorplan, Entrance Foyer
- Windows: Thermopane Windows
- Basement: Full,Heated,Partially Finished
- Attic: Floored,Walk-up
- Number of fireplaces: 2
Interior area
- Total structure area: 3,810
- Total interior livable area: 3,810 sqft
- Finished area above ground: 2,613
- Finished area below ground: 1,197
Property
Parking
- Total spaces: 2
- Parking features: Attached
- Attached garage spaces: 2
Features
- Patio & porch: Deck, Patio
Lot
- Size: 0.34 Acres
- Features: Level
Details
- Parcel number: 1907078
- Zoning: R-10
Construction
Type & style
- Home type: SingleFamily
- Architectural style: Colonial
- Property subtype: Single Family Residence
Materials
- Vinyl Siding
- Foundation: Concrete Perimeter
- Roof: Asphalt
Condition
- New construction: No
- Year built: 1930
Utilities & green energy
- Sewer: Public Sewer
- Water: Public
Green energy
- Energy efficient items: Thermostat, Windows
Community & neighborhood
Location
- Region: West Hartford
Price history
| Date | Event | Price |
|---|---|---|
| 10/9/2025 | Sold | $900,000+0%$236/sqft |
Source: | ||
| 9/8/2025 | Pending sale | $899,900$236/sqft |
Source: | ||
| 9/4/2025 | Listed for sale | $899,900+55.2%$236/sqft |
Source: | ||
| 1/14/2025 | Sold | $579,900$152/sqft |
Source: | ||
| 12/6/2024 | Listed for sale | $579,900$152/sqft |
Source: | ||
Public tax history
| Year | Property taxes | Tax assessment |
|---|---|---|
| 2025 | $13,798 +5.7% | $308,120 |
| 2024 | $13,049 +3.5% | $308,120 |
| 2023 | $12,608 +0.6% | $308,120 |
Find assessor info on the county website
Neighborhood: 06107
Nearby schools
GreatSchools rating
- 7/10Duffy SchoolGrades: K-5Distance: 0.4 mi
- 6/10Sedgwick Middle SchoolGrades: 6-8Distance: 0.4 mi
- 9/10Conard High SchoolGrades: 9-12Distance: 1.1 mi
Schools provided by the listing agent
- Elementary: Louise Duffy
- Middle: Sedgwick
- High: Conard
Source: Smart MLS. This data may not be complete. We recommend contacting the local school district to confirm school assignments for this home.
Get pre-qualified for a loan
At Zillow Home Loans, we can pre-qualify you in as little as 5 minutes with no impact to your credit score.An equal housing lender. NMLS #10287.
Sell for more on Zillow
Get a Zillow Showcase℠ listing at no additional cost and you could sell for .
$915,100
2% more+$18,302
With Zillow Showcase(estimated)$933,402

