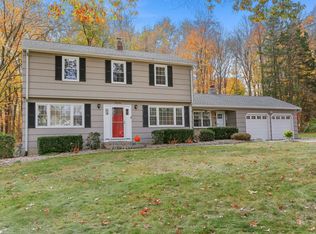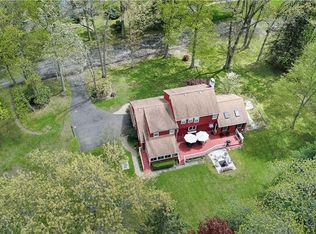Sold for $815,000
$815,000
41 Seeley Road, Trumbull, CT 06611
4beds
3,936sqft
Single Family Residence
Built in 1976
1.07 Acres Lot
$831,800 Zestimate®
$207/sqft
$5,045 Estimated rent
Home value
$831,800
$749,000 - $923,000
$5,045/mo
Zestimate® history
Loading...
Owner options
Explore your selling options
What's special
EUROPEAN INSPIRED CONTEMPORARY CUSTOM 4 LEVEL HOME BUILT BY SELLERS' FAMILY who have lovingly cared for the home for 49 years! Architecturally drafted home features a full walkout lower level(IN LAW POSSIBLE) all on a level parcel(1.07acre) in desirable Tashua area! MAIN LEVEL includes mid-century modern style kitchen w/vaulted ceilings adjacent to dinette w/slider to balcony overlooking back yard, formal dining room w/expansive windows & vaulted ceilings, living room feat wood burning, floor to ceiling fireplace hand crafted of fieldstone, recessed lighting, balcony, gleaming ceramic tile throughout main level, primary bedroom suite(UPPER LEVEL 2) feat bath w/tub/shower combo & bidet,separate vanity area,walk in closet, on UPPER LEVEL 1 there are 3 spacious bedrooms w/generous closets, vaulted ceilings & balconies, LOWER LEVEL feat a 2nd kitchen with custom cabinets, granite countertops, dining area with w/dual sided wood burning fieldstone fireplace, half bath w/custom tile, spacious family room, slider to patio, wine cellar that exudes old world charm, utility room feat Eagle gas/wood combo furnace(3 zone), central a/c, gas hot water heater, 200AMP electrical service, interior access to attached 2 car garage w/remote openers, new roof(2021), EFS Dryvit stucco exterior completely refaced (2020) w/mold resistant material (50 yr warranty),city water/sewer, sprawling yard is bursting with pear, peach,persimmon,chestnut,cherry trees!
Zillow last checked: 8 hours ago
Listing updated: July 24, 2025 at 08:13am
Listed by:
Margaret Memoli 203-913-1743,
Memoli&Memoli Real Estate,LLC 203-913-1743
Bought with:
Jeff Grossarth, RES.0790370
Realty ONE Group Connect
Source: Smart MLS,MLS#: 24085820
Facts & features
Interior
Bedrooms & bathrooms
- Bedrooms: 4
- Bathrooms: 3
- Full bathrooms: 2
- 1/2 bathrooms: 1
Primary bedroom
- Features: Cathedral Ceiling(s), Balcony/Deck, Full Bath, Walk-In Closet(s), Wall/Wall Carpet
- Level: Third,Upper
- Area: 441.8 Square Feet
- Dimensions: 23.5 x 18.8
Bedroom
- Features: Vaulted Ceiling(s), Wall/Wall Carpet
- Level: Upper
- Area: 186.03 Square Feet
- Dimensions: 11.7 x 15.9
Bedroom
- Features: Vaulted Ceiling(s), Balcony/Deck, Wall/Wall Carpet
- Level: Upper
- Area: 186.48 Square Feet
- Dimensions: 14.8 x 12.6
Bedroom
- Features: Vaulted Ceiling(s), Balcony/Deck, Wall/Wall Carpet
- Level: Upper
- Area: 133.32 Square Feet
- Dimensions: 11.11 x 12
Bathroom
- Features: Tile Floor
- Level: Main
- Area: 11.51 Square Feet
- Dimensions: 3.11 x 3.7
Bathroom
- Features: Granite Counters, Tile Floor
- Level: Upper
- Area: 59.64 Square Feet
- Dimensions: 7.1 x 8.4
Bathroom
- Features: Laundry Hookup, Tile Floor
- Level: Lower
- Area: 29.13 Square Feet
- Dimensions: 5.11 x 5.7
Dining room
- Features: Balcony/Deck, Built-in Features, Tile Floor
- Level: Main
- Area: 248.83 Square Feet
- Dimensions: 14.9 x 16.7
Dining room
- Features: Vaulted Ceiling(s), Balcony/Deck, Tile Floor
- Level: Main
- Area: 248.83 Square Feet
- Dimensions: 14.9 x 16.7
Dining room
- Features: Built-in Features, Ceiling Fan(s), Fireplace, Patio/Terrace
- Level: Lower
- Area: 347.13 Square Feet
- Dimensions: 17.1 x 20.3
Kitchen
- Features: Vaulted Ceiling(s), Double-Sink, Tile Floor
- Level: Main
- Area: 128.7 Square Feet
- Dimensions: 9.9 x 13
Kitchen
- Features: Granite Counters
- Level: Lower
- Area: 154.56 Square Feet
- Dimensions: 16.1 x 9.6
Living room
- Features: Vaulted Ceiling(s), Fireplace
- Level: Main
- Area: 474.77 Square Feet
- Dimensions: 24.1 x 19.7
Rec play room
- Features: Fireplace, Wall/Wall Carpet
- Level: Lower
- Area: 302.84 Square Feet
- Dimensions: 23.1 x 13.11
Heating
- Forced Air, Natural Gas, Wood
Cooling
- Central Air, Zoned
Appliances
- Included: Cooktop, Gas Range, Oven, Range Hood, Refrigerator, Dishwasher, Washer, Gas Water Heater, Water Heater
- Laundry: Lower Level
Features
- Basement: Full,Heated,Garage Access,Cooled,Interior Entry,Liveable Space
- Attic: Storage,Walk-up
- Number of fireplaces: 2
Interior area
- Total structure area: 3,936
- Total interior livable area: 3,936 sqft
- Finished area above ground: 3,936
- Finished area below ground: 0
Property
Parking
- Total spaces: 2
- Parking features: Attached, Paved, Driveway, Garage Door Opener, Asphalt
- Attached garage spaces: 2
- Has uncovered spaces: Yes
Features
- Patio & porch: Terrace, Deck
- Exterior features: Balcony, Fruit Trees
Lot
- Size: 1.07 Acres
- Features: Level
Details
- Additional structures: Shed(s)
- Parcel number: 389346
- Zoning: AA
Construction
Type & style
- Home type: SingleFamily
- Architectural style: Contemporary
- Property subtype: Single Family Residence
Materials
- Stucco
- Foundation: Block, Concrete Perimeter
- Roof: Asphalt
Condition
- New construction: No
- Year built: 1976
Utilities & green energy
- Sewer: Public Sewer
- Water: Public
- Utilities for property: Cable Available
Community & neighborhood
Community
- Community features: Golf
Location
- Region: Trumbull
- Subdivision: Tashua
Price history
| Date | Event | Price |
|---|---|---|
| 7/23/2025 | Sold | $815,000-2.4%$207/sqft |
Source: | ||
| 7/23/2025 | Pending sale | $835,000$212/sqft |
Source: | ||
| 6/17/2025 | Price change | $835,000-7.2%$212/sqft |
Source: | ||
| 5/31/2025 | Price change | $899,9000%$229/sqft |
Source: | ||
| 4/4/2025 | Listed for sale | $899,999-9.5%$229/sqft |
Source: | ||
Public tax history
| Year | Property taxes | Tax assessment |
|---|---|---|
| 2025 | $14,347 +2.9% | $390,460 |
| 2024 | $13,942 +1.6% | $390,460 |
| 2023 | $13,720 +1.6% | $390,460 |
Find assessor info on the county website
Neighborhood: Tashua
Nearby schools
GreatSchools rating
- 9/10Jane Ryan SchoolGrades: K-5Distance: 1.5 mi
- 7/10Madison Middle SchoolGrades: 6-8Distance: 1 mi
- 10/10Trumbull High SchoolGrades: 9-12Distance: 3.1 mi
Schools provided by the listing agent
- Elementary: Jane Ryan
- Middle: Madison
- High: Trumbull
Source: Smart MLS. This data may not be complete. We recommend contacting the local school district to confirm school assignments for this home.
Get pre-qualified for a loan
At Zillow Home Loans, we can pre-qualify you in as little as 5 minutes with no impact to your credit score.An equal housing lender. NMLS #10287.
Sell for more on Zillow
Get a Zillow Showcase℠ listing at no additional cost and you could sell for .
$831,800
2% more+$16,636
With Zillow Showcase(estimated)$848,436

